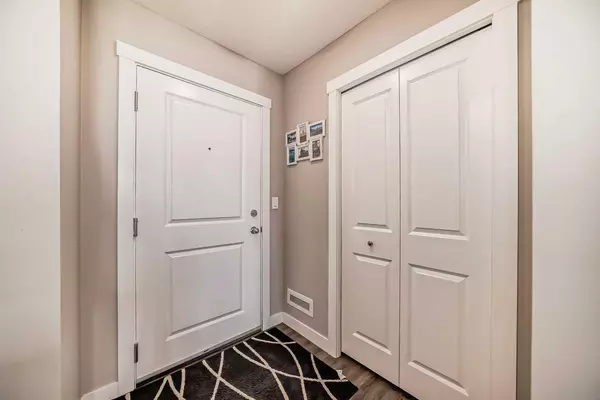For more information regarding the value of a property, please contact us for a free consultation.
Key Details
Sold Price $337,000
Property Type Condo
Sub Type Apartment
Listing Status Sold
Purchase Type For Sale
Square Footage 690 sqft
Price per Sqft $488
Subdivision Kincora
MLS® Listing ID A2131307
Sold Date 05/15/24
Style High-Rise (5+)
Bedrooms 2
Full Baths 2
Condo Fees $367/mo
Originating Board Calgary
Year Built 2016
Annual Tax Amount $1,370
Tax Year 2023
Property Description
Please "VIEW 3D tour" of this charming Kincora Condo! 2 bedrooms with 2 full baths with VIEW pls AIR CONDITONER! This concrete building is situated in the sought-after community of Kincora in Northwest Calgary, offering nearly 700 sq. ft. of living space. This gorgeous condo boasts 2 spacious bedrooms, 2 bathrooms, an open-concept living room and kitchen, an in-unit laundry room/storage, and a large private balcony. Enjoy stunning views of the Symons Valley and captivating aurora lights, creating a truly remarkable atmosphere. The kitchen features timeless, elegant cabinets with stainless steel appliances, granite countertops, a generous kitchen island, and ample cabinet space. The bright living room seamlessly flows onto the spacious balcony, providing endless vistas. Two bathrooms include the ensuite with an upgraded standing shower. A bonus is a heated underground parking spot, ensuring convenience and security. Within a short drive of less than 10 minutes, you'll find schools, grocery stores, coffee shops, and other amenities. Enjoy a leisurely walk to nearby parks and reach T&T Supermarket in just 4 minutes by car, Costco in 7 minutes, and downtown in 20 minutes. This location offers convenient access to everything you need for daily living and leisure activities. Don't miss out on the opportunity to make this stunning condo your own—schedule a viewing today!
Location
Province AB
County Calgary
Area Cal Zone N
Zoning M-2 d200
Direction W
Rooms
Other Rooms 1
Interior
Interior Features Breakfast Bar, Granite Counters, Kitchen Island, No Animal Home, No Smoking Home, Open Floorplan, Pantry, Storage, Walk-In Closet(s)
Heating Baseboard, Natural Gas
Cooling Other
Flooring Carpet, Vinyl Plank
Appliance Dishwasher, Electric Oven, Microwave Hood Fan, Refrigerator, Wall/Window Air Conditioner, Washer/Dryer Stacked, Window Coverings
Laundry In Unit, Laundry Room
Exterior
Parking Features Titled, Underground
Garage Description Titled, Underground
Community Features Playground, Schools Nearby, Shopping Nearby, Street Lights, Tennis Court(s), Walking/Bike Paths
Amenities Available Park, Visitor Parking
Porch Patio
Exposure E
Total Parking Spaces 1
Building
Story 8
Foundation Poured Concrete
Architectural Style High-Rise (5+)
Level or Stories Single Level Unit
Structure Type Composite Siding,Concrete,Stone
Others
HOA Fee Include Common Area Maintenance,Heat,Insurance,Professional Management,Reserve Fund Contributions,Snow Removal,Trash,Water
Restrictions None Known
Ownership Private
Pets Allowed Restrictions
Read Less Info
Want to know what your home might be worth? Contact us for a FREE valuation!

Our team is ready to help you sell your home for the highest possible price ASAP
GET MORE INFORMATION





