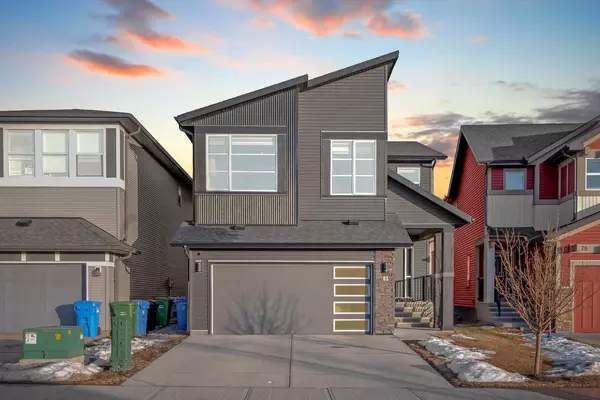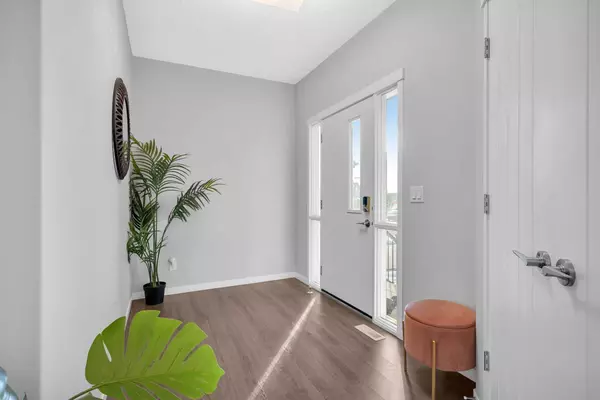For more information regarding the value of a property, please contact us for a free consultation.
Key Details
Sold Price $838,000
Property Type Single Family Home
Sub Type Detached
Listing Status Sold
Purchase Type For Sale
Square Footage 2,574 sqft
Price per Sqft $325
Subdivision Livingston
MLS® Listing ID A2122415
Sold Date 05/14/24
Style 2 Storey
Bedrooms 4
Full Baths 3
Half Baths 1
HOA Fees $38/ann
HOA Y/N 1
Originating Board Calgary
Year Built 2017
Annual Tax Amount $5,080
Tax Year 2023
Lot Size 4,434 Sqft
Acres 0.1
Property Description
Welcome to this stunning contemporary residence in desirable community of Livingston, Northeast Calgary. Built in 2017 with over 3600+ sqft living space, this immaculate property boasts a captivating black exterior with a modern elevation, drawing eyes from the first glance.
As you step inside, you're greeted by an open-concept main floor adorned with sophisticated finishes. The den/office room offers versatility, while the executive kitchen is a culinary enthusiast's dream, featuring a chimney hood fan, built-in microwave, floor-to-ceiling cabinets, stainless steel appliances, and stone countertops. Natural light floods the space through expansive windows, accentuating the warmth of the fireplace in the dining area.
Ascending the iron-railed staircase to the upper floor, you'll find a spacious bonus room, perfect for relaxation or entertainment. The luxurious master bedroom beckons with a walk-in closet and a five-piece ensuite adorned with exquisite tiles. Two additional sizable bedrooms and another well-appointed washroom complete this level, ensuring comfort for the whole family.
The basement presents a generous recreation room, ideal for gatherings, along with a full washroom and a guest bedroom, offering additional living space and functionality.
Outside, the property shines with a fenced backyard, a deck for al fresco dining, and ample space for outdoor activities. With over 4400+ sqft of lot space, including a wide 36-foot entrance and a deep 120-foot depth, this home epitomizes spacious living.
Located in the vibrant Livingston community, residents enjoy easy access to amenities such as the Livingston Community Centre and Livingston Hill Park, as well as convenient proximity to grocery stores, schools, and transportation hubs.
Additional features include air conditioning, knockdown ceilings throughout, and a finished basement with legal-sized windows.
Don't miss the opportunity to make this exceptional property your next home. Schedule your showing today and experience luxury living in one of Calgary's most sought-after neighborhoods.
Location
Province AB
County Calgary
Area Cal Zone N
Zoning R-G
Direction NW
Rooms
Basement Finished, Full
Interior
Interior Features High Ceilings, Pantry, Quartz Counters
Heating Central
Cooling Central Air
Flooring Carpet, Tile, Vinyl
Fireplaces Number 1
Fireplaces Type Electric
Appliance Central Air Conditioner, Dishwasher, Electric Range, Microwave, Range Hood, Refrigerator, Washer/Dryer
Laundry Upper Level
Exterior
Garage Concrete Driveway, Double Garage Attached
Garage Spaces 2.0
Garage Description Concrete Driveway, Double Garage Attached
Fence Partial
Community Features Playground, Schools Nearby, Shopping Nearby, Sidewalks
Amenities Available None
Roof Type Asphalt Shingle
Porch Balcony(s), Deck, Porch
Lot Frontage 36.0
Total Parking Spaces 4
Building
Lot Description Back Yard, Garden
Foundation Poured Concrete
Architectural Style 2 Storey
Level or Stories Two
Structure Type Concrete,Mixed
Others
Restrictions None Known
Tax ID 82699707
Ownership Private
Read Less Info
Want to know what your home might be worth? Contact us for a FREE valuation!

Our team is ready to help you sell your home for the highest possible price ASAP
GET MORE INFORMATION





