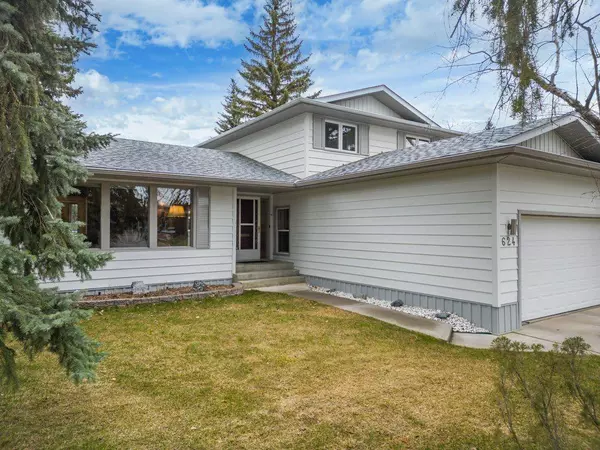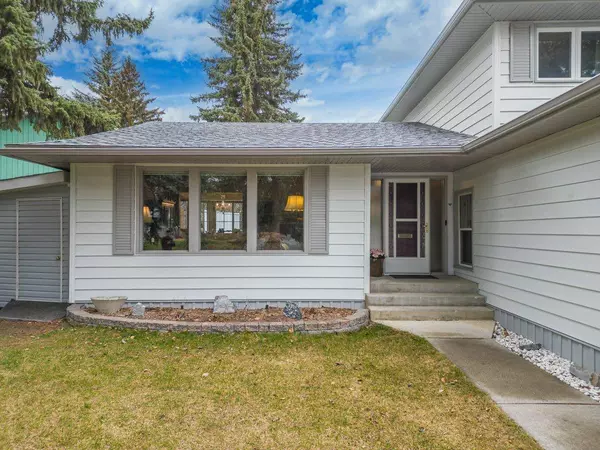For more information regarding the value of a property, please contact us for a free consultation.
Key Details
Sold Price $805,000
Property Type Single Family Home
Sub Type Detached
Listing Status Sold
Purchase Type For Sale
Square Footage 1,843 sqft
Price per Sqft $436
Subdivision Willow Park
MLS® Listing ID A2127124
Sold Date 05/14/24
Style 2 Storey Split
Bedrooms 4
Full Baths 2
Half Baths 1
Originating Board Calgary
Year Built 1971
Annual Tax Amount $4,633
Tax Year 2023
Lot Size 6,253 Sqft
Acres 0.14
Property Description
*Open house, Sat, May 4, 1:00-3:00pm* Welcome to 624 Willingdon Boulevard, situated in the prestigious community of Willow Park Estates. This meticulously maintained 2-storey split home offers 77 ft frontage, creating a lot of space & privacy between neighbouring properties. This also results in a beautiful curb appeal as you walk up. The exterior of the home features engineered, permaform steel siding known for its durability & seamless appearance. Step inside to a beautifully maintained home, with large principal rooms offering loads of space & an ideal floor plan for an established or growing family. Updated kitchen with ample cabinet & prep space. Water quality is paramount with a reverse osmosis filtration system ensuring pure drinking water. Finish carpenter-quality oak baseboard moldings exemplify the home's attention to detail. The living space is warmed by a Valor gas fireplace with an adjustable flame remote, providing comfort & ambiance at the touch of a button. Three sliding glass doors lead to the back decks, integrating indoor & outdoor living seamlessly. 3 upper bedrooms, the primary featuring a spacious ensuite with walk-in shower. Built-in shelving in all closets offers organized storage solutions. All three bathrooms boast custom Corian fixtures & Toto toilets, blending functionality with luxury. Ion exchange water softener is also a nice upgrade. The home is equipped with many other upgrades like smart home accessories including a rear deadbolt, CO/smoke monitor, thermostat, & moisture detector, all designed for modern living and convenience. The security is robust, with comprehensive systems covering doors, windows, broken glass, & motion detectors, ensuring peace of mind. Most windows updated. Fully developed basement has great storage space & has lots of space to accommodate an entertainment area, play room, fitness equipment & more. Step outside to your beautiful backyard. The backyard, elevated about 1m above grade with a retaining wall, features a large deck with 220V power, ready for a hot tub. The outdoor experience is further enhanced by a gas lantern, a cozy fire pit, & a BBQ outlet, perfect for entertaining and relaxing summer evenings. A discreetly placed front yard shed, complete with power & lighting, provides ample space for tools and outdoor equipment. Top it off with a beautifully crafted cedar fence that ensures privacy & security. The front attached double garage is equipped with 220V power, perfect for EV charging. This property in Willow Park Estates is not just a residence but a lifestyle choice, located conveniently near local amenities such as Trico Centre, Southcentre Mall, various top-rated schools, & the quaint Willow Park Village, offering a mix of lifestyle & convenience to meet all your needs. Also located close to major roadways to get you where you need to go efficiently. With every detail carefully considered, this home stands as a testament to quality living, ready to welcome you to desirable Willow Park Estates.
Location
Province AB
County Calgary
Area Cal Zone S
Zoning R-C1
Direction S
Rooms
Other Rooms 1
Basement Finished, Full
Interior
Interior Features Bookcases, Built-in Features, Granite Counters, Vinyl Windows
Heating Forced Air
Cooling None
Flooring Carpet, Ceramic Tile, Hardwood
Fireplaces Number 1
Fireplaces Type Gas
Appliance Dishwasher, Electric Stove, Freezer, Microwave, Refrigerator, Washer/Dryer, Water Softener, Window Coverings
Laundry Main Level
Exterior
Parking Features Double Garage Attached
Garage Spaces 2.0
Garage Description Double Garage Attached
Fence Fenced
Community Features Golf, Park, Playground, Schools Nearby, Shopping Nearby
Roof Type Asphalt
Porch Deck
Lot Frontage 77.4
Total Parking Spaces 4
Building
Lot Description Back Lane
Foundation Poured Concrete
Architectural Style 2 Storey Split
Level or Stories Two
Structure Type Metal Siding
Others
Restrictions Encroachment
Tax ID 83144068
Ownership Private
Read Less Info
Want to know what your home might be worth? Contact us for a FREE valuation!

Our team is ready to help you sell your home for the highest possible price ASAP
GET MORE INFORMATION





