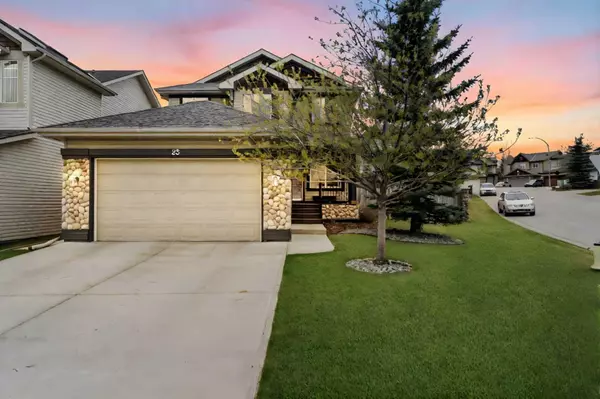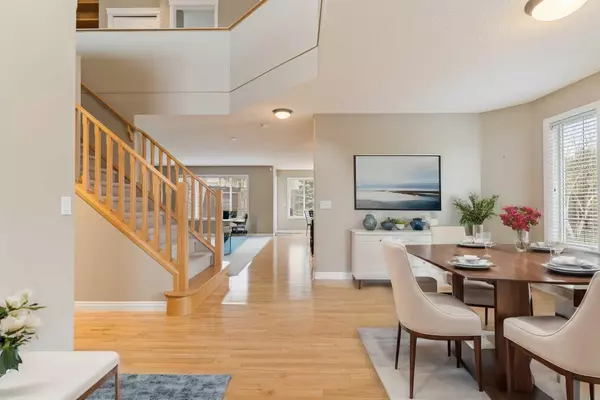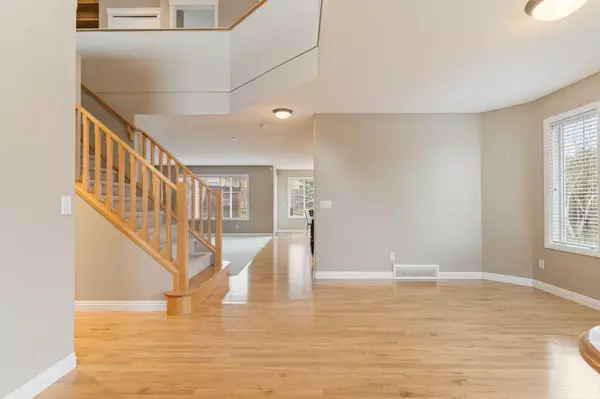For more information regarding the value of a property, please contact us for a free consultation.
Key Details
Sold Price $790,000
Property Type Single Family Home
Sub Type Detached
Listing Status Sold
Purchase Type For Sale
Square Footage 1,957 sqft
Price per Sqft $403
Subdivision Panorama Hills
MLS® Listing ID A2130885
Sold Date 05/14/24
Style 2 Storey
Bedrooms 4
Full Baths 3
Half Baths 1
HOA Fees $21/ann
HOA Y/N 1
Originating Board Calgary
Year Built 2004
Annual Tax Amount $4,304
Tax Year 2023
Lot Size 7,276 Sqft
Acres 0.17
Property Description
Welcome to this beautiful 1,957 sq ft two-storey home in the desirable Panorama Hills neighborhood of Calgary. From the moment you step inside, you'll notice the warm hardwood floors that cover the main floor. The kitchen is a highlight, featuring stainless steel appliances, a corner pantry, a large island, and high 9' ceilings. It's open to the spacious dining and living rooms, which has a cozy gas fireplace that makes the space inviting. Upstairs, there's a flexible loft space that could be your new home office, complete with built-in cabinets. There are also three bedrooms, including a large primary suite with its own 4-piece bathroom, main 4-piece bathroom and walk-in closet. Downstairs, the basement is fully finished and includes another bedroom, a modern 3-piece bathroom, and a large area perfect for games and entertainment. The house has had several recent updates, including a hot water tank, fresh shingles, and central air conditioning to keep you cool. Outside, there's a big, fenced yard, a private deck, a sprinkler system to keep the lawn green, and a welcoming front porch. Both the front porch and back deck have composite decking. This home is ready for you to move in and start enjoying it right away. It's not just a beautiful house, but a comfortable and convenient place to live.
Location
Province AB
County Calgary
Area Cal Zone N
Zoning R-1
Direction E
Rooms
Other Rooms 1
Basement Finished, Full
Interior
Interior Features Built-in Features
Heating Central, Natural Gas
Cooling Central Air
Flooring Carpet, Hardwood, Tile
Fireplaces Number 1
Fireplaces Type Gas, Living Room
Appliance Bar Fridge, Central Air Conditioner, Dishwasher, Garage Control(s), Gas Stove, Microwave Hood Fan, Refrigerator, Washer/Dryer
Laundry Main Level
Exterior
Parking Features Double Garage Attached
Garage Spaces 2.0
Garage Description Double Garage Attached
Fence Fenced
Community Features Other, Park, Playground, Schools Nearby, Shopping Nearby, Sidewalks, Street Lights
Amenities Available Other
Roof Type Asphalt Shingle
Porch Deck, Front Porch
Lot Frontage 46.26
Total Parking Spaces 2
Building
Lot Description City Lot, Corner Lot, Gentle Sloping, Landscaped, See Remarks
Foundation Poured Concrete
Architectural Style 2 Storey
Level or Stories Two
Structure Type Wood Frame
Others
Restrictions Restrictive Covenant,Utility Right Of Way
Tax ID 82957085
Ownership Private
Read Less Info
Want to know what your home might be worth? Contact us for a FREE valuation!

Our team is ready to help you sell your home for the highest possible price ASAP




