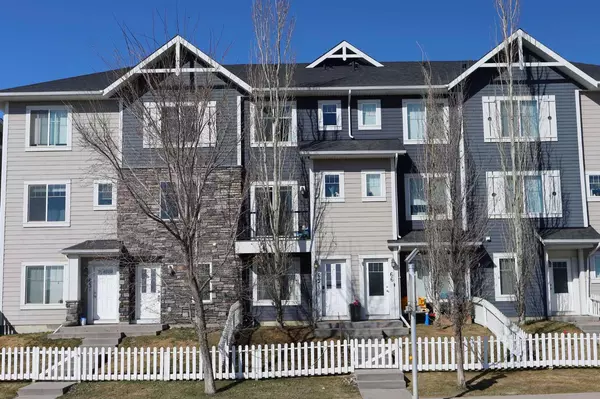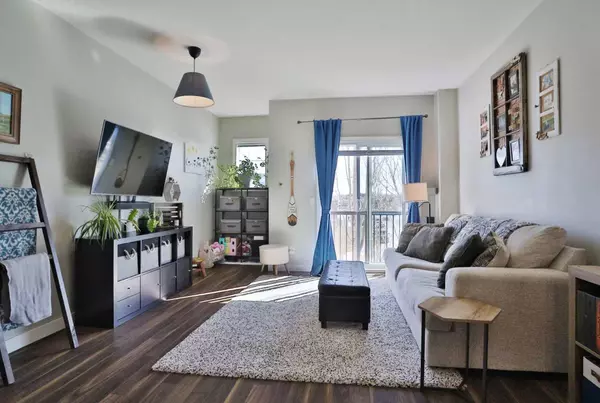For more information regarding the value of a property, please contact us for a free consultation.
Key Details
Sold Price $415,000
Property Type Townhouse
Sub Type Row/Townhouse
Listing Status Sold
Purchase Type For Sale
Square Footage 1,405 sqft
Price per Sqft $295
Subdivision Westmere
MLS® Listing ID A2124834
Sold Date 05/14/24
Style 3 Storey
Bedrooms 2
Full Baths 2
Half Baths 1
Condo Fees $250
Originating Board Calgary
Year Built 2013
Annual Tax Amount $1,599
Tax Year 2023
Property Sub-Type Row/Townhouse
Property Description
Your new home awaits here in the ever-popular CHESTERMERE STATION townhome project just steps to Chestermere Lake & all the shopping at Chestermere Station. With views of the lake from this beautiful 3 storey home, this warm & inviting condo enjoys 2 bedrooms + flex room, designer kitchen with granite countertops, attached garage for your exclusive use & all the benefits of maintenance-free living. Wonderful open concept floorplan with upgraded laminate floors & 9ft ceilings, great-sized living room with Juliet balcony & views of the lake, spacious dining room & fantastic kitchen with loads of cabinet space & large island, black Whirlpool appliances & balcony where you can sit back & relax. The top floor has 2 super bedrooms & 2 full baths - both with granite counters; & a bonus for the master bedroom are the views of the lake. Between the bedrooms is a closet for linens/towels & laundry with space-saving LG washer & dryer. The ground level has a sunny flex room which is ideal for your home office, guest powder room & access into your oversized single garage. Pet-friendly complex with lots of visitor parking for your guests. Truly outstanding home located in Chestermere's premier townhome development, only a short stroll to the lake & library, parks & Chestermere Station retail centre (including Safeway, Shoppings Drug Mart, Starbucks, Pet Planet, restaurants, services,etc), & quick easy access to 17th Avenue & the TransCanada Highway to take you West into Calgary.
Location
Province AB
County Chestermere
Zoning M-1 d100
Direction E
Rooms
Other Rooms 1
Basement None
Interior
Interior Features Ceiling Fan(s), Granite Counters, High Ceilings, Kitchen Island, Open Floorplan, Storage
Heating Forced Air, Natural Gas
Cooling None
Flooring Carpet, Laminate, Linoleum, Vinyl Plank
Appliance Dishwasher, Dryer, Electric Stove, Microwave Hood Fan, Refrigerator, Washer, Window Coverings
Laundry Upper Level
Exterior
Parking Features Garage Faces Rear, Single Garage Attached
Garage Spaces 1.0
Garage Description Garage Faces Rear, Single Garage Attached
Fence Partial
Community Features Lake, Park, Playground, Schools Nearby, Shopping Nearby, Walking/Bike Paths
Amenities Available Park, Visitor Parking
Roof Type Asphalt Shingle
Porch Balcony(s), Front Porch
Exposure NE
Total Parking Spaces 2
Building
Lot Description Front Yard, Low Maintenance Landscape, Rectangular Lot, Views
Story 3
Foundation Poured Concrete
Architectural Style 3 Storey
Level or Stories Three Or More
Structure Type Cement Fiber Board,Vinyl Siding,Wood Frame
Others
HOA Fee Include Amenities of HOA/Condo,Common Area Maintenance,Insurance,Maintenance Grounds,Professional Management,Reserve Fund Contributions,Snow Removal
Restrictions Pet Restrictions or Board approval Required
Tax ID 57475317
Ownership Private
Pets Allowed Restrictions
Read Less Info
Want to know what your home might be worth? Contact us for a FREE valuation!

Our team is ready to help you sell your home for the highest possible price ASAP




