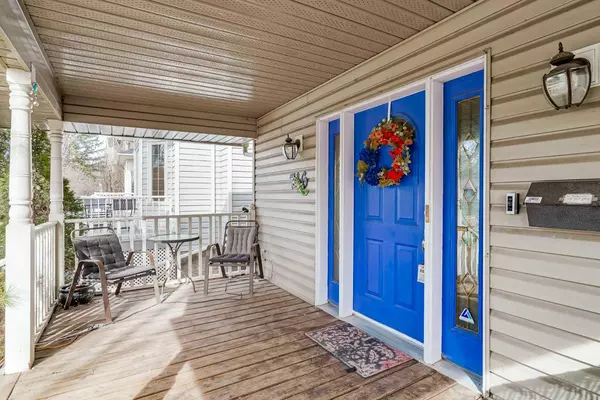For more information regarding the value of a property, please contact us for a free consultation.
Key Details
Sold Price $679,000
Property Type Single Family Home
Sub Type Detached
Listing Status Sold
Purchase Type For Sale
Square Footage 1,613 sqft
Price per Sqft $420
Subdivision Windsor Park
MLS® Listing ID A2128488
Sold Date 05/13/24
Style 2 Storey
Bedrooms 3
Full Baths 3
Half Baths 1
Originating Board Calgary
Year Built 1996
Annual Tax Amount $4,212
Tax Year 2023
Lot Size 3,003 Sqft
Acres 0.07
Property Description
Welcome to your new home in Windsor Park, where inner-city living meets suburban comfort. The main level features a well-appointed kitchen, an inviting dining area, and a spacious living room adorned with a cozy gas fireplace, perfect for unwinding after a long day. A convenient half-bathroom completes this level. Ascend the stairs to find two generously sized bedrooms, a 4-piece bathroom, and a convenient laundry room. The highlight of the upper level is the expansive primary bedroom boasting a 4-piece ensuite and a large walk-in closet, providing the ultimate retreat. Downstairs, the fully finished basement offers additional living space with a large family room and another 4-piece bathroom, ideal for hosting guests or enjoying family movie nights. Step outside to the fully fenced backyard, complete with a deck perfect for summer gatherings and barbecues. The double detached garage provides ample parking and storage space. Conveniently located near Chinook Mall, an array of restaurants, and transit options, this home offers easy access to amenities and entertainment. Enjoy the nearby Windsor Park with its tennis courts, skating rinks, and community centre, perfect for active lifestyles. For nature enthusiasts, the Britannia Ridge Dog Park overlooking the river and the scenic Elbow River/Stanley Park are just a short stroll away. Experience the best of urban living and outdoor recreation in this desirable Windsor Park home.
Location
Province AB
County Calgary
Area Cal Zone Cc
Zoning R-C2
Direction S
Rooms
Other Rooms 1
Basement Finished, Full
Interior
Interior Features No Smoking Home, See Remarks
Heating Forced Air, Natural Gas
Cooling None
Flooring Carpet, Hardwood
Fireplaces Number 1
Fireplaces Type Gas, Living Room
Appliance Dishwasher, Dryer, Electric Stove, Refrigerator, Washer
Laundry Laundry Room, Upper Level
Exterior
Parking Features Double Garage Detached
Garage Spaces 2.0
Garage Description Double Garage Detached
Fence Fenced
Community Features Park, Playground, Schools Nearby, Shopping Nearby, Sidewalks, Street Lights
Roof Type Asphalt Shingle
Porch Deck
Lot Frontage 25.0
Total Parking Spaces 2
Building
Lot Description Back Lane, Back Yard
Foundation Poured Concrete
Architectural Style 2 Storey
Level or Stories Two
Structure Type Wood Frame
Others
Restrictions None Known
Tax ID 83115091
Ownership Private
Read Less Info
Want to know what your home might be worth? Contact us for a FREE valuation!

Our team is ready to help you sell your home for the highest possible price ASAP
GET MORE INFORMATION





