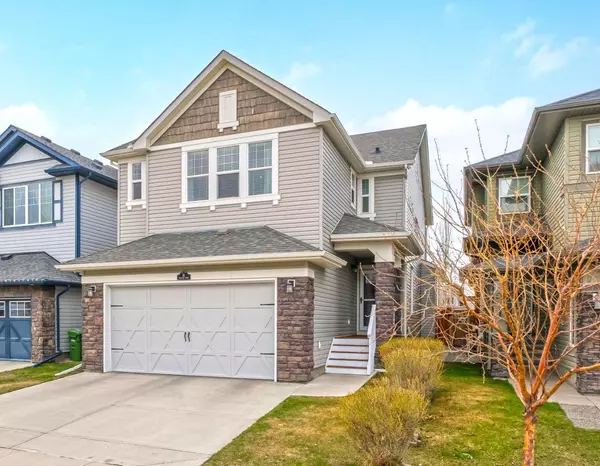For more information regarding the value of a property, please contact us for a free consultation.
Key Details
Sold Price $810,000
Property Type Single Family Home
Sub Type Detached
Listing Status Sold
Purchase Type For Sale
Square Footage 2,474 sqft
Price per Sqft $327
Subdivision Hillcrest
MLS® Listing ID A2128465
Sold Date 05/13/24
Style 2 Storey
Bedrooms 4
Full Baths 3
Half Baths 1
Originating Board Calgary
Year Built 2011
Annual Tax Amount $4,072
Tax Year 2023
Lot Size 4,416 Sqft
Acres 0.1
Property Description
Welcome to your AIRDRIE DREAM HOME! This beautifully RENOVATED house offers everything you could desire and more. HEATED BASEMENT FLOORS - AIR CONDITIONING - WEST BACKING - QUIET STREET!
Step inside and be greeted by a grand foyer with NEW TILE that sets the tone for the elegance and spaciousness found throughout. The central office provides a perfect retreat for work or study, while the renovated half bath adds convenience to your daily life. A big mudroom and garage with ample space for a truck ensure that practicality meets luxury seamlessly. HERE is what you have been waiting for - The heart of the home - the RENOVATED KITCHEN! Stunning white cabinets, under-cabinet lighting, cooktop, wall oven, built-in microwave, and an abundance of drawers for all your culinary needs. Gather around the cute prep island with seating for two or the breakfast bar accommodating at least four more, creating the perfect setting for meals and memories. Even more built-in cabinets in your new dining room!
Enjoy the evening sun streaming into the living room, creating a warm and inviting atmosphere for relaxation and entertainment. NILES Music Zone makes movies extra-special! The GAS FIREPLACE was just tiled an updated as well! Upstairs you will love the fresh carpet as you retreat to three spacious bedrooms, including a luxurious primary suite with West sunlight. The ensuite is a Niles Music Zone, has double sinks, a soaker tub, tiled shower, linen closet, and a generous walk-in closet. A bonus room provides excellent separation from kids rooms for privacy or family time. Kids wing has two additional bedrooms (one feels like another Primary with walk-in closet!) and a well-lit homework station. Check out this FULLY-FINISHED BASEMENT, where HEATED FLOORS keep the space cozy year-round. Revel in the modern comforts of LVP flooring, ample pot lights, and a layout designed for optimal functionality. The basement features a large bedroom, bathroom with granite tops, expansive rec room, TV area with white entertainment unit and SURROUND SOUND, and even a gym or second office, offering endless possibilities for relaxation and recreation. Let's head back outside - Adorned with a lush garden, 2-tier TREX DECKING and a NILES MUSIC ZONE out here too! 6 Columnar Aspens give a ton of privacy to this already very DEEP lot. Don't miss the opportunity to make this meticulously crafted home yours. Schedule a viewing today and let your dreams of luxurious living become a reality!
Location
Province AB
County Airdrie
Zoning R1-U
Direction E
Rooms
Other Rooms 1
Basement Finished, Full
Interior
Interior Features Bookcases, Breakfast Bar, Built-in Features, Ceiling Fan(s), Double Vanity, French Door, Granite Counters, Kitchen Island, No Smoking Home, Open Floorplan, Pantry, Recessed Lighting, Vinyl Windows, Walk-In Closet(s)
Heating Forced Air, Natural Gas
Cooling Central Air
Flooring Carpet, Ceramic Tile, Hardwood, Vinyl
Fireplaces Number 1
Fireplaces Type Gas
Appliance Built-In Oven, Central Air Conditioner, Dishwasher, Electric Cooktop, Garage Control(s), Microwave, Range Hood, Refrigerator, Window Coverings
Laundry Laundry Room, Upper Level
Exterior
Parking Features Concrete Driveway, Double Garage Attached, Garage Door Opener, Heated Garage
Garage Spaces 2.0
Garage Description Concrete Driveway, Double Garage Attached, Garage Door Opener, Heated Garage
Fence Fenced
Community Features Park, Playground, Schools Nearby, Shopping Nearby, Sidewalks, Street Lights, Walking/Bike Paths
Roof Type Asphalt Shingle
Porch Deck
Lot Frontage 34.09
Total Parking Spaces 4
Building
Lot Description Back Yard, Front Yard, Garden, Landscaped, Level, Many Trees, Treed
Foundation Poured Concrete
Architectural Style 2 Storey
Level or Stories Two
Structure Type Stone,Vinyl Siding
Others
Restrictions Airspace Restriction,Restrictive Covenant-Building Design/Size,Utility Right Of Way
Tax ID 84575668
Ownership Private
Read Less Info
Want to know what your home might be worth? Contact us for a FREE valuation!

Our team is ready to help you sell your home for the highest possible price ASAP




