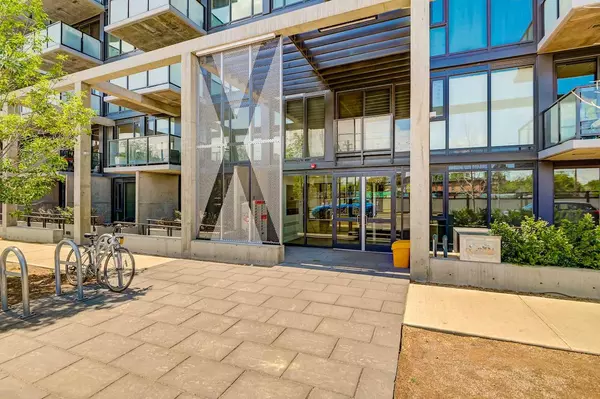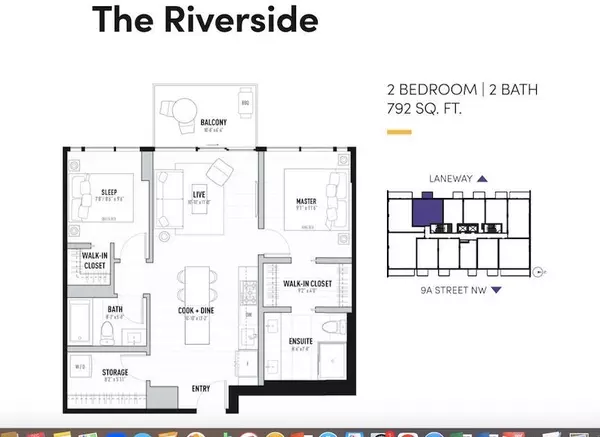For more information regarding the value of a property, please contact us for a free consultation.
Key Details
Sold Price $498,000
Property Type Condo
Sub Type Apartment
Listing Status Sold
Purchase Type For Sale
Square Footage 750 sqft
Price per Sqft $664
Subdivision Sunnyside
MLS® Listing ID A2127425
Sold Date 05/13/24
Style Apartment
Bedrooms 2
Full Baths 2
Condo Fees $410/mo
Originating Board Calgary
Year Built 2019
Annual Tax Amount $2,845
Tax Year 2023
Property Description
Open House May 5 from 1pm-4pm. AirBnB friendly! The Annex offers luxury condos in the heart of Kensington; you can spend less time commuting and more time enjoying Calgary's award-winning restaurants, coffee houses, and boutiques. With a perfect transit score, access to parks and paths, and a leisurely stroll into the downtown core, The Annex offers a lifestyle of convenience with the highest standard of comfort with inclusive features like in-suite and on-demand heating and cooling controls, and individual Heat Recovery Ventilation (HRV) for superior indoor air quality. This is Alberta's 1st LEED v4 Gold Multifamily building which means it's an environmentally green structure which results in significant reductions in GHG emissions connected with building construction and operations, emphasizing human health and well-being. Thoughtfully designed kitchens offers extended quartz countertops for bar-seating, stainless steel appliances a pantry and gorgeous backsplash. Luxury vinyl runs throughout the home offing durable, solid surfaces which are easy to care for. This urban home is equipped with a spacious roof-top patio that's complete with a dog run, fireplace, communal BBQs, a community garden, a group game set-up, and ample seating areas for residents to socialize and get to know each other while enjoying an incredible view of Calgary's skyline. Kensington's eclectic mix of shops, services, restaurants, and Sunnyside CTrain station is also at your doorstep.
Location
Province AB
County Calgary
Area Cal Zone Cc
Zoning DC
Direction E
Rooms
Other Rooms 1
Interior
Interior Features Breakfast Bar, Stone Counters, Storage, Walk-In Closet(s)
Heating See Remarks
Cooling Central Air
Flooring Vinyl Plank
Appliance Built-In Oven, Dishwasher, Gas Cooktop, Microwave Hood Fan, Refrigerator, Washer/Dryer
Laundry In Unit
Exterior
Parking Features Underground
Garage Description Underground
Community Features Park, Playground, Schools Nearby, Shopping Nearby, Sidewalks, Street Lights, Walking/Bike Paths
Amenities Available Bicycle Storage, Community Gardens, Dog Run, Roof Deck
Porch Balcony(s), Deck, Patio
Exposure W
Total Parking Spaces 1
Building
Story 9
Architectural Style Apartment
Level or Stories Single Level Unit
Structure Type Concrete
Others
HOA Fee Include Common Area Maintenance,Gas,Heat,Insurance,Maintenance Grounds,Parking,Professional Management,Reserve Fund Contributions,Security,Sewer,Snow Removal,Trash,Water
Restrictions Restrictive Covenant,Utility Right Of Way
Tax ID 83164834
Ownership Private
Pets Allowed Restrictions, Yes
Read Less Info
Want to know what your home might be worth? Contact us for a FREE valuation!

Our team is ready to help you sell your home for the highest possible price ASAP
GET MORE INFORMATION





