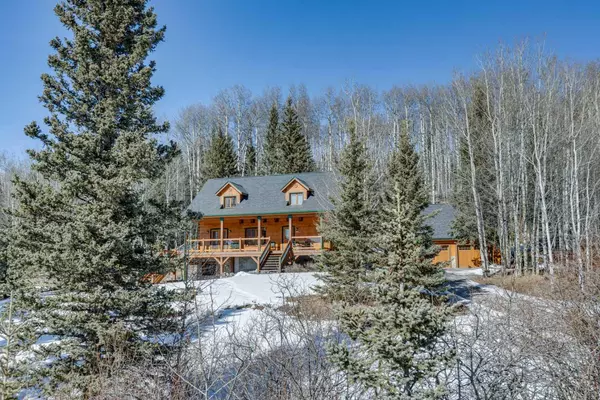For more information regarding the value of a property, please contact us for a free consultation.
Key Details
Sold Price $1,300,000
Property Type Single Family Home
Sub Type Detached
Listing Status Sold
Purchase Type For Sale
Square Footage 1,551 sqft
Price per Sqft $838
Subdivision West Bragg Creek
MLS® Listing ID A2118942
Sold Date 05/13/24
Style 2 Storey,Acreage with Residence
Bedrooms 4
Full Baths 2
Half Baths 1
Year Built 2000
Annual Tax Amount $3,695
Tax Year 2023
Lot Size 2.050 Acres
Acres 2.05
Property Sub-Type Detached
Source Calgary
Property Description
Welcome to your country residential dream home nestled on 2 acres of sun-dappled woodland, where tranquility meets craftsmanship. This Trappeur log home boasts 2 + 2 bedrooms and 2.5 bathrooms, with versatile spaces including an upstairs bedroom currently utilized as an inspiring art studio but primed to serve as a second bedroom, nursery, or home office. The primary suite has a walk in closet, 3 pc ensuite and access to a loft home office or reading nook space. The main level features a beautiful living room with a very high ceiling bringing in lots of natural light and picturesque views out of the abundant wood framed windows. Functional kitchen includes a corner pantry, plenty of cabinet space, a large island, and a large dining area. There is a built in desk area in the hallway next to the kitchen/dining spaces. The lower level features a cozy family room, a full bathroom, convenient laundry facilities, and two bedrooms. One of the bedrooms is currently configured as a home gym—a testament to the adaptability of this property to suit your lifestyle needs. Crafted with meticulous attention to detail, this home stands as a testament to enduring quality and timeless elegance. This home is constructed using 6” x 9” square logs in a custom dovetail design, complemented by 8x8 and 8x10” fir timber beams, adding rustic charm to the interior. Custom-made windows and doors with removable mullions flood the space with natural light, while birch hardwood floors on the main level and 2x6 pine flooring on the upper floor exude warmth and character. The interior is further enhanced by pine trim throughout and a vaulted ceiling finished in pine. Step outside onto the expansive cedar front deck (8x40') or side deck, perfect for al fresco dining and entertaining guests against the backdrop of nature's serenity. From the south deck enjoy vistas overlook an environmental reserve, offering an ever-changing panorama of nature's flora and fauna. Situated on a charming country residential street in West Bragg Creek, this home is ideally located close to the quaint hamlet of Bragg Creek, and a vast network of mountain bike, cross country ski, hiking, and equestrian trails in Kananaskis, inviting you to explore and embrace the great outdoors with ease. A Rundle stone walkway and patio add to the allure of outdoor living, beckoning you to unwind and embrace the tranquility of your surroundings. Additionally, a large separate garage (27x30') with a developed attic space offers ample storage and functionality, ensuring that every aspect of this property is designed to enhance your rural lifestyle. Experience the essence of country living in this meticulously crafted retreat, where every detail reflects a commitment to quality, comfort, and timeless beauty.
Location
Province AB
County Rocky View County
Zoning R-CRD
Direction S
Rooms
Other Rooms 1
Basement Finished, Full, Walk-Out To Grade
Interior
Interior Features Bookcases, Built-in Features, French Door, High Ceilings, Kitchen Island, Pantry, Storage, Walk-In Closet(s)
Heating Hot Water, Natural Gas
Cooling None
Flooring Carpet, Hardwood, Tile
Fireplaces Number 1
Fireplaces Type Gas, Living Room, Mantle
Appliance Dryer, Garage Control(s), Gas Range, Microwave, Refrigerator, Washer, Water Softener, Window Coverings
Laundry In Basement
Exterior
Parking Features Double Garage Detached
Garage Spaces 2.0
Garage Description Double Garage Detached
Fence None
Community Features Walking/Bike Paths
Roof Type Asphalt Shingle
Porch Deck, Front Porch
Total Parking Spaces 5
Building
Lot Description Cul-De-Sac, Environmental Reserve, Low Maintenance Landscape
Building Description Log,Stone,Wood Siding, Double detached garage with developed attic space.
Foundation Poured Concrete
Sewer Septic Field, Septic Tank
Water Well
Architectural Style 2 Storey, Acreage with Residence
Level or Stories Two
Structure Type Log,Stone,Wood Siding
Others
Restrictions None Known
Tax ID 84016509
Ownership Private
Read Less Info
Want to know what your home might be worth? Contact us for a FREE valuation!

Our team is ready to help you sell your home for the highest possible price ASAP




