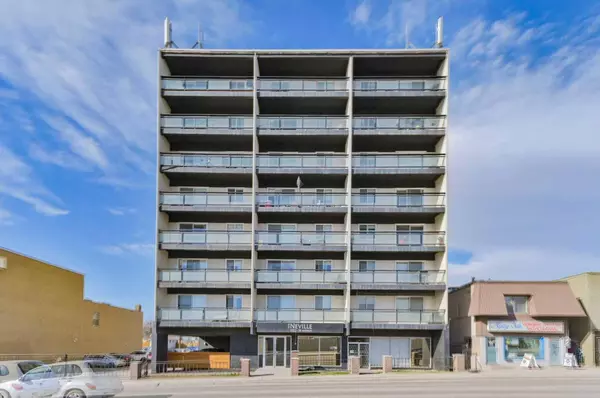For more information regarding the value of a property, please contact us for a free consultation.
Key Details
Sold Price $220,500
Property Type Condo
Sub Type Apartment
Listing Status Sold
Purchase Type For Sale
Square Footage 609 sqft
Price per Sqft $362
Subdivision Mount Pleasant
MLS® Listing ID A2123815
Sold Date 05/13/24
Style High-Rise (5+)
Bedrooms 1
Full Baths 1
Condo Fees $430/mo
Originating Board Calgary
Year Built 1969
Annual Tax Amount $1,094
Tax Year 2023
Property Description
Embrace the vibrancy of urban living in this inviting 1-bedroom, 1-bathroom condo, conveniently situated in the heart of the city near SAIT, bustling shopping districts, and an array of culinary delights. Step into a bright and airy living space, where natural light dances off contemporary finishes, such as, LAMINTE FLOORING AND GRANITE COUNTERTOPS, creating an atmosphere that's both welcoming and chic. The well-appointed kitchen boasts sleek appliances and ample storage, inviting you to unleash your culinary creativity or entertain guests with ease. This home also features an IN-SUITE WASHER/DRYER COMBO adding to its convenience and comfort. Escape to the spacious bedroom complete with a generously sized closet and large window overlooking the vibrant cityscape. This bedroom can easily fit a king-sized bed and small desk, so you will have an ample amount of space in this cozy haven.
However, the true allure of this property lies in its INVESTMENT POTENTIAL. Whether you're a SAVVY INVESTOR looking to expand your portfolio or a FIRST-TIME BUYER eager to step into the world of real estate ownership, this apartment offers the perfect opportunity to secure your foothold in one of the city's most sought-after neighborhoods.
With its PRIME LOCATION near SAIT, shopping centers, and an eclectic array of dining options, this condo promises not just a place to call home, but a lifestyle to cherish. Don't miss your chance to make this urban retreat yours today!
Location
Province AB
County Calgary
Area Cal Zone Cc
Zoning C-COR1 f5.0h38
Direction S
Interior
Interior Features Kitchen Island, No Animal Home, No Smoking Home, Stone Counters
Heating Baseboard
Cooling None
Flooring Carpet, Ceramic Tile, Laminate
Appliance Dishwasher, Electric Oven, Electric Stove, Microwave, Microwave Hood Fan, Washer/Dryer
Laundry In Unit
Exterior
Garage Stall
Garage Description Stall
Community Features Playground, Schools Nearby, Shopping Nearby, Sidewalks, Street Lights, Walking/Bike Paths
Amenities Available Elevator(s), Laundry
Porch Balcony(s)
Exposure S
Total Parking Spaces 2
Building
Story 8
Architectural Style High-Rise (5+)
Level or Stories Single Level Unit
Structure Type Brick,Concrete
Others
HOA Fee Include Common Area Maintenance,Electricity,Heat,Insurance,Professional Management,Reserve Fund Contributions,Sewer,Trash,Water
Restrictions Pet Restrictions or Board approval Required
Tax ID 82746545
Ownership Private
Pets Description Restrictions
Read Less Info
Want to know what your home might be worth? Contact us for a FREE valuation!

Our team is ready to help you sell your home for the highest possible price ASAP
GET MORE INFORMATION





