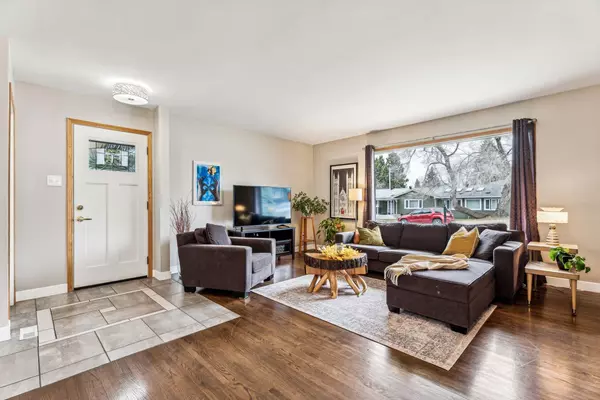For more information regarding the value of a property, please contact us for a free consultation.
Key Details
Sold Price $755,000
Property Type Single Family Home
Sub Type Detached
Listing Status Sold
Purchase Type For Sale
Square Footage 1,178 sqft
Price per Sqft $640
Subdivision Brentwood
MLS® Listing ID A2127309
Sold Date 05/13/24
Style Bungalow
Bedrooms 5
Full Baths 3
Originating Board Calgary
Year Built 1961
Annual Tax Amount $4,320
Tax Year 2023
Lot Size 5,037 Sqft
Acres 0.12
Property Description
Charming family home in desirable Brentwood, with developed space for a multitude of serious hobbies or home-based business! Located on a quiet tree-lined street, this updated bungalow with *brand new roof* welcomes you into a large open space with a living/dining/kitchen area that offers many possibilities for entertaining. The renovated kitchen has stainless steel appliances, decorative backsplash, quartz countertops, and an island with breakfast bar. Also on this floor is the primary suite, with a walk-through closet that leads to a en-suite bathroom with a steam shower that is Bluetooth enabled. Two more bedrooms and a 4 piece bath complete this level. Downstairs there is a large rec room for more informal family gathering, 2 more guest bedrooms, another full bath, and a large utility/workshop space with built-in cabinets and lots of storage. Outside, the newer double garage has been redeveloped into a space that is insulated and dry-walled, heated, with insulated flooring, and a skylight and patio door leading to the private and landscaped backyard. The possibilities for this space are endless…art studio, music studio, yoga or fitness studio, workshop, large home office, a place to meet clients…or it could even be turned back into a garage! Come see why Brentwood is consistently voted one of Calgary’s best neighbourhoods, with top-rated schools, parks, shopping, easy access to transit and many recreational opportunities. Check out the 3-D tour and book your showing today.
Location
Province AB
County Calgary
Area Cal Zone Nw
Zoning R-C1
Direction S
Rooms
Other Rooms 1
Basement Full, Partially Finished
Interior
Interior Features Kitchen Island, Quartz Counters, Steam Room
Heating Forced Air, Natural Gas
Cooling None
Flooring Carpet, Hardwood, Tile
Appliance Dishwasher, Dryer, Electric Oven, Electric Stove, Garage Control(s), Range Hood, Refrigerator, Washer
Laundry In Basement
Exterior
Parking Features None, On Street
Garage Description None, On Street
Fence Partial
Community Features Park, Schools Nearby, Shopping Nearby, Sidewalks, Street Lights
Roof Type Asphalt Shingle
Porch Patio
Lot Frontage 53.81
Building
Lot Description Back Lane, Lawn, Landscaped, Rectangular Lot
Foundation Poured Concrete
Architectural Style Bungalow
Level or Stories One
Structure Type Stucco,Wood Frame
Others
Restrictions None Known
Tax ID 82939412
Ownership Private
Read Less Info
Want to know what your home might be worth? Contact us for a FREE valuation!

Our team is ready to help you sell your home for the highest possible price ASAP
GET MORE INFORMATION





