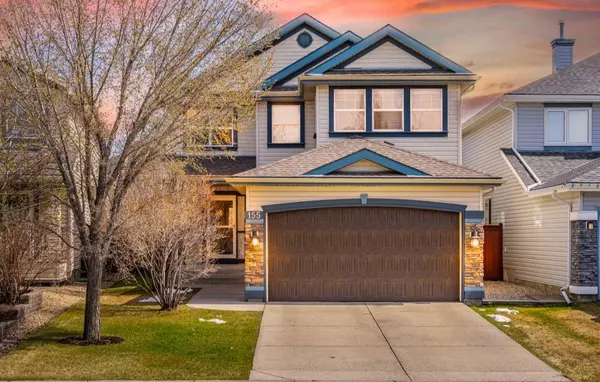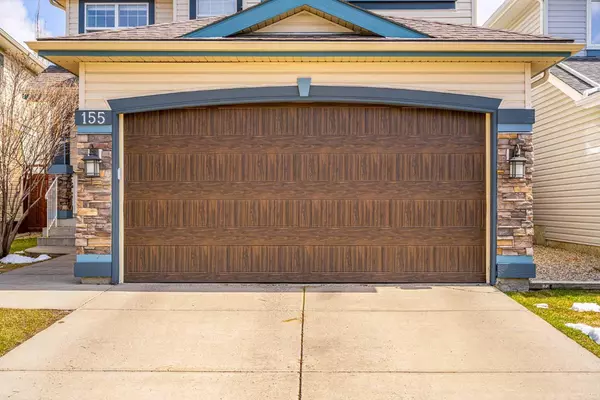For more information regarding the value of a property, please contact us for a free consultation.
Key Details
Sold Price $715,000
Property Type Single Family Home
Sub Type Detached
Listing Status Sold
Purchase Type For Sale
Square Footage 1,676 sqft
Price per Sqft $426
Subdivision Chaparral
MLS® Listing ID A2129631
Sold Date 05/11/24
Style 2 Storey
Bedrooms 4
Full Baths 3
Half Baths 1
HOA Fees $30/ann
HOA Y/N 1
Originating Board Calgary
Year Built 1999
Annual Tax Amount $3,361
Tax Year 2023
Lot Size 4,230 Sqft
Acres 0.1
Property Description
**OPEN HOUSE - CANCELLED** Welcome to your dream home in the highly sought-after community of Lake Chaparral. As soon as you step inside, you'll feel the warmth and comfort that only a true family "home" can provide. This exquisite 2-story boasts 2386 sq. ft. of meticulously maintained living space designed for comfort and style. With 4 total bedrooms, a bonus room, and a fully developed basement complete with a full bathroom, recreation room and wet bar, it offers ample space for everyone; perfect for a growing family.
Recent upgrades add to its appeal, including a new hot water tank (2024), garage door and opener (2022), water softener (2022), R60 attic insulation (2022), and a new roof (2016). The updated kitchen is a culinary dream featuring newer LUXURY appliances including a Wolf dual-fuel gas range ($11,000 value), a Bosch dishwasher and fridge, premium custom cabinets with dovetail drawers, soft close feature, granite countertops, and upgraded lighting.
The master ensuite is your private oasis, featuring a corner soaker tub, a spacious glass enclosed shower, and upgraded tile work. Its double garage includes epoxy flooring and built-in shelving, while the backyard features a sturdy cedar fence, mature trees, a custom garden shed, and a patio for your outdoor enjoyment.
This home is nestled in a prime location near schools, parks, and shopping, with exclusive access to Lake Chaparral's year-round amenities (can you say STAYCATION!). Offering a perfect blend of luxury, convenience, and outdoor living, it's an opportunity not to be missed! Let's go see it!
Location
Province AB
County Calgary
Area Cal Zone S
Zoning R-1
Direction NW
Rooms
Other Rooms 1
Basement Finished, Full
Interior
Interior Features Breakfast Bar, Central Vacuum, Closet Organizers, Crown Molding, Granite Counters, Kitchen Island, Low Flow Plumbing Fixtures, No Animal Home, No Smoking Home, Pantry, Smart Home, Soaking Tub, Storage, Vinyl Windows, Walk-In Closet(s), Wet Bar, Wired for Data, Wired for Sound
Heating Forced Air, Natural Gas
Cooling None
Flooring Carpet, Ceramic Tile, Hardwood
Fireplaces Number 1
Fireplaces Type Gas, Living Room, Mantle, Tile
Appliance Dishwasher, Dryer, Garburator, Gas Stove, Microwave, Range Hood, Refrigerator, See Remarks, Washer, Water Softener, Window Coverings
Laundry Main Level
Exterior
Parking Features Additional Parking, Concrete Driveway, Double Garage Attached
Garage Spaces 2.0
Garage Description Additional Parking, Concrete Driveway, Double Garage Attached
Fence Fenced
Community Features Clubhouse, Fishing, Golf, Lake, Park, Playground, Schools Nearby, Shopping Nearby, Sidewalks, Street Lights, Tennis Court(s), Walking/Bike Paths
Amenities Available Beach Access, Boating, Clubhouse, Park, Picnic Area
Roof Type Asphalt Shingle
Porch Front Porch, Patio
Lot Frontage 35.4
Total Parking Spaces 4
Building
Lot Description Back Lane, Back Yard, Few Trees, Front Yard, Lawn, Interior Lot, Landscaped, Level, Street Lighting, Private, Treed
Foundation Poured Concrete
Architectural Style 2 Storey
Level or Stories Two
Structure Type Stone,Vinyl Siding,Wood Frame
Others
Restrictions None Known
Tax ID 83178240
Ownership Private
Read Less Info
Want to know what your home might be worth? Contact us for a FREE valuation!

Our team is ready to help you sell your home for the highest possible price ASAP
GET MORE INFORMATION





