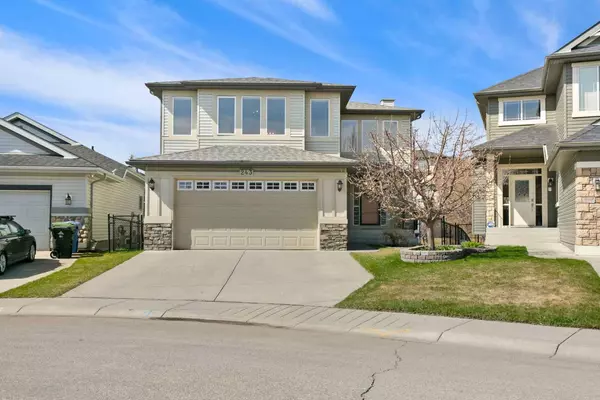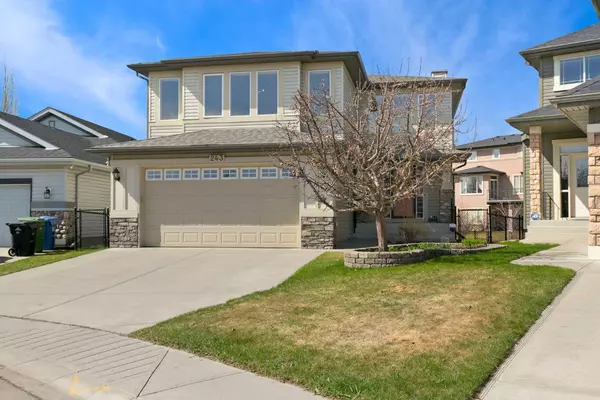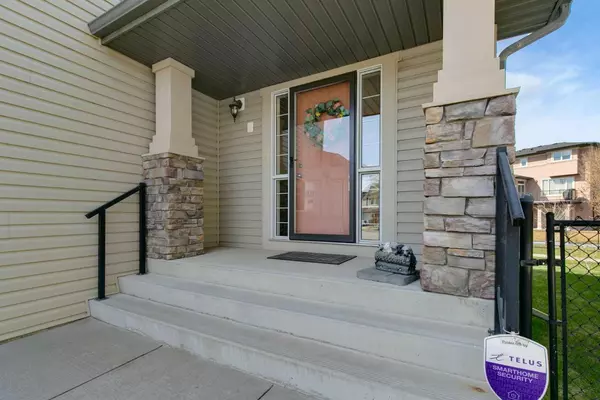For more information regarding the value of a property, please contact us for a free consultation.
Key Details
Sold Price $775,000
Property Type Single Family Home
Sub Type Detached
Listing Status Sold
Purchase Type For Sale
Square Footage 2,370 sqft
Price per Sqft $327
Subdivision Panorama Hills
MLS® Listing ID A2129294
Sold Date 05/11/24
Style 2 Storey
Bedrooms 3
Full Baths 2
Half Baths 1
HOA Fees $21/ann
HOA Y/N 1
Originating Board Calgary
Year Built 2003
Annual Tax Amount $4,495
Tax Year 2023
Lot Size 5,263 Sqft
Acres 0.12
Property Description
This Open-Concept home connects the Kitchen, Great Rm and Dining Area making it as perfect for entertaining as it is for a quiet night at home in front of the fireplace. Cleverly custom designed, a wall opening connects the Office to the rest of the Main Floor while keeping the space physically separate, the Walk-Thru Pantry with Laundry maximizes functionality, and the side entry is perfect in the event you wanted to Suite the basement. Upstairs, the Bonus Rm, Master Suite, both Secondary Bedrooms and the Main Bath are all larger than typical. The Lower Level is ready to become whatever your Family needs it to be, and the high ceiling, oversized windows and 3 piece rough-in ensure the development will be as fast & easy as the space will be enjoyable. From watching the sun rise from the Bonus Rm to the sun set & star gazing on the massive maintenance-free deck, you'll love that this home is placed on the private pie-shaped lot backing onto a green space. It's so park-like, Vistors include deer, rabbits, squirrels, owls and song-birds. Oversized windows bring the outdoors inside while the deck awning creates a great outdoor living space. Located on a quiet street, you'll be close to parks, playgrounds, pathways, schools, shopping, restaurants, coffee shops and entertainment and with quick access to main roads to get you anywhere quickly. You and your Family deserve to live this well!
Location
Province AB
County Calgary
Area Cal Zone N
Zoning R-1
Direction NE
Rooms
Other Rooms 1
Basement Full, Unfinished
Interior
Interior Features Breakfast Bar, Ceiling Fan(s), Central Vacuum, Double Vanity, Jetted Tub, Kitchen Island, No Smoking Home, Pantry, Separate Entrance, Storage, Vinyl Windows, Wired for Sound
Heating Forced Air
Cooling Central Air
Flooring Carpet, Ceramic Tile, Hardwood, Linoleum
Fireplaces Number 1
Fireplaces Type Blower Fan, Gas, Great Room
Appliance Central Air Conditioner, Convection Oven, Dishwasher, Dryer, Garage Control(s), Garburator, Gas Stove, Microwave, Range Hood, Refrigerator, Washer, Water Softener, Window Coverings
Laundry Main Level
Exterior
Parking Features Double Garage Attached, Front Drive, Garage Door Opener, Garage Faces Front, Heated Garage, Insulated, Oversized
Garage Spaces 2.0
Garage Description Double Garage Attached, Front Drive, Garage Door Opener, Garage Faces Front, Heated Garage, Insulated, Oversized
Fence Fenced
Community Features Park, Playground, Pool, Schools Nearby, Shopping Nearby, Sidewalks, Street Lights, Tennis Court(s), Walking/Bike Paths
Amenities Available Clubhouse, Park, Picnic Area, Playground, Racquet Courts, Recreation Facilities
Roof Type Asphalt Shingle
Porch Awning(s), Deck
Lot Frontage 24.94
Total Parking Spaces 4
Building
Lot Description Back Yard, Front Yard, Lawn, Landscaped, Level, Underground Sprinklers
Foundation Poured Concrete
Architectural Style 2 Storey
Level or Stories Two
Structure Type Stone,Vinyl Siding
Others
Restrictions None Known
Tax ID 82781318
Ownership Private
Read Less Info
Want to know what your home might be worth? Contact us for a FREE valuation!

Our team is ready to help you sell your home for the highest possible price ASAP




