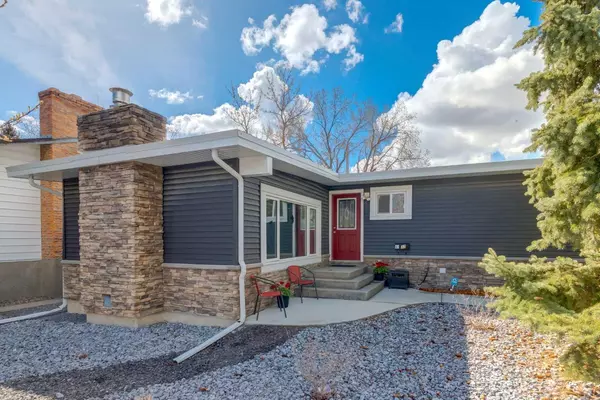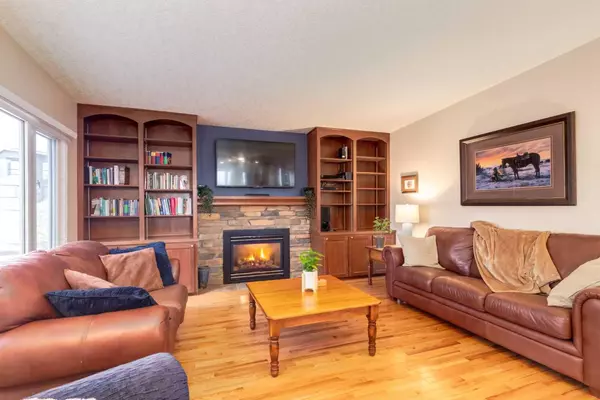For more information regarding the value of a property, please contact us for a free consultation.
Key Details
Sold Price $875,000
Property Type Single Family Home
Sub Type Detached
Listing Status Sold
Purchase Type For Sale
Square Footage 1,364 sqft
Price per Sqft $641
Subdivision Silver Springs
MLS® Listing ID A2127494
Sold Date 05/11/24
Style Bungalow
Bedrooms 4
Full Baths 3
Originating Board Calgary
Year Built 1973
Annual Tax Amount $4,360
Tax Year 2023
Lot Size 6,619 Sqft
Acres 0.15
Property Description
See Last 2 Photos For Full List Of Updates and Features | We’re proud to present this big, renovated bungalow in Silver Springs on a beautifully manicured MASSIVE corner lot steps from the ravine and bow river. Meticulously cared for, curb appeal, hardwood floors, granite counters and upgrades galore. The list carries on thru out the entire home. An impressive entrance looking into a living room offering an open concept style floor plan with built ins and a cozy gas fireplace. Looking over this is the separate dining area with kitchen that has been updated with copious amounts of cupboards and counter space up against a black granite counter giving it a modern and classic feel. The breakfast bar has seating for two, stainless steel appliances, and a gorgeous bay window that looks out to a serene and private back yard perfect for summer nights and casual conversation. The rest of the main floor consists of 3 generous sized bedrooms complete with the primary suite which includes a 3-piece bathroom and walk thru closet. Completing this impressive main floor is a 4-piece bathroom. The lower level is full, finished, and ready and waiting with a 4th bedroom, 4-piece bathroom, a large rec/family space for the teenagers in the family or out of town guests, play area. The back yard has an outdoor living space with patio area leading out to an oversized double garage with convenient street access. Bring it home into Silver Springs where family meets the perfect blend of convenience, comfort, and outdoor adventure. Highlights of our feature list are central A/C, updated windows, updated siding, and oversized garage, new roof, new poured concrete walkways, patio, driveway and so much more! We’d love to accommodate your showing, it’s definitely worth a look!
Location
Province AB
County Calgary
Area Cal Zone Nw
Zoning R-C1
Direction N
Rooms
Other Rooms 1
Basement Finished, Full
Interior
Interior Features Bar, Ceiling Fan(s), Granite Counters, Kitchen Island, Natural Woodwork, No Smoking Home, Open Floorplan, Storage, Vinyl Windows
Heating Forced Air
Cooling Central Air
Flooring Carpet, Hardwood
Fireplaces Number 1
Fireplaces Type Gas
Appliance Dishwasher, Electric Range, Garage Control(s), Microwave, Refrigerator, Washer/Dryer, Window Coverings
Laundry In Basement, Laundry Room
Exterior
Parking Features Double Garage Detached, Driveway, Oversized
Garage Spaces 2.0
Garage Description Double Garage Detached, Driveway, Oversized
Fence Fenced
Community Features Golf, Park, Playground, Schools Nearby, Shopping Nearby, Sidewalks, Street Lights, Walking/Bike Paths
Roof Type Flat
Porch Patio
Lot Frontage 57.12
Total Parking Spaces 4
Building
Lot Description Back Lane, Back Yard, Corner Lot, Front Yard, Landscaped, Level, Pie Shaped Lot
Foundation Poured Concrete
Architectural Style Bungalow
Level or Stories One
Structure Type Wood Frame
Others
Restrictions None Known
Tax ID 83150147
Ownership Private
Read Less Info
Want to know what your home might be worth? Contact us for a FREE valuation!

Our team is ready to help you sell your home for the highest possible price ASAP
GET MORE INFORMATION





