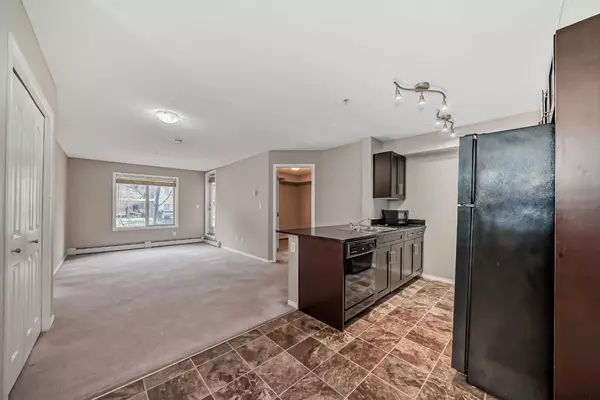For more information regarding the value of a property, please contact us for a free consultation.
Key Details
Sold Price $310,000
Property Type Condo
Sub Type Apartment
Listing Status Sold
Purchase Type For Sale
Square Footage 760 sqft
Price per Sqft $407
Subdivision Saddle Ridge
MLS® Listing ID A2126651
Sold Date 05/11/24
Style Apartment
Bedrooms 2
Full Baths 2
Condo Fees $411/mo
Originating Board Calgary
Year Built 2013
Annual Tax Amount $1,081
Tax Year 2023
Property Description
Discover the epitome of modern living in this stunning 2-bedroom, 2-bathroom condo with underground parking! Step into a world of comfort and style as you enter this meticulously maintained home.
Recently treated to a fresh coat of paint, professional cleaning, and carpet shampooing, every inch of this residence exudes a sense of warmth and tranquillity.
As you step inside, you're immediately drawn to the cleverly designed layout, where every space is optimized for both functionality and aesthetics. A sleek and modern kitchen awaits on the right, while a spacious storage area offers practicality on the left.
The heart of the home, the huge living room, serves as the perfect backdrop for relaxation and entertainment, with both bedrooms positioned for ultimate privacy.
The second bedroom enjoys easy access to the common washroom, while the primary bedroom features a luxurious ensuite and ample closet space.
Nestled in a vibrant community, this condo is ideally situated near esteemed schools, C Train stations, and many grocery stores. Plus, with easy access to major roads like Stoney Trail, Metis Trail, Cross Iron Mall, and the airport, convenience is always at your doorstep.
Whether you're a first-time buyer looking for the perfect starter home or an investor seeking a lucrative opportunity, this condo is sure to captivate your heart. Don't miss out on the chance to experience luxury living at its finest—schedule your viewing today!
Location
Province AB
County Calgary
Area Cal Zone Ne
Zoning M-2
Direction N
Rooms
Other Rooms 1
Interior
Interior Features No Smoking Home, See Remarks
Heating Central, Forced Air
Cooling None
Flooring Carpet, Laminate, Linoleum
Appliance Dishwasher, Electric Stove, Garage Control(s), Microwave, Washer/Dryer Stacked, Window Coverings
Laundry In Unit
Exterior
Parking Features Underground
Garage Description Underground
Community Features Park, Playground, Schools Nearby, Sidewalks, Street Lights
Amenities Available Laundry, Parking, Storage, Trash, Visitor Parking
Porch Front Porch
Exposure N
Total Parking Spaces 1
Building
Story 4
Architectural Style Apartment
Level or Stories Single Level Unit
Structure Type Concrete,Vinyl Siding,Wood Frame
Others
HOA Fee Include Heat,Insurance,Professional Management,Reserve Fund Contributions,Sewer,Snow Removal,Trash,Water
Restrictions Restrictive Covenant-Building Design/Size,Utility Right Of Way
Ownership Private
Pets Allowed Restrictions
Read Less Info
Want to know what your home might be worth? Contact us for a FREE valuation!

Our team is ready to help you sell your home for the highest possible price ASAP
GET MORE INFORMATION





