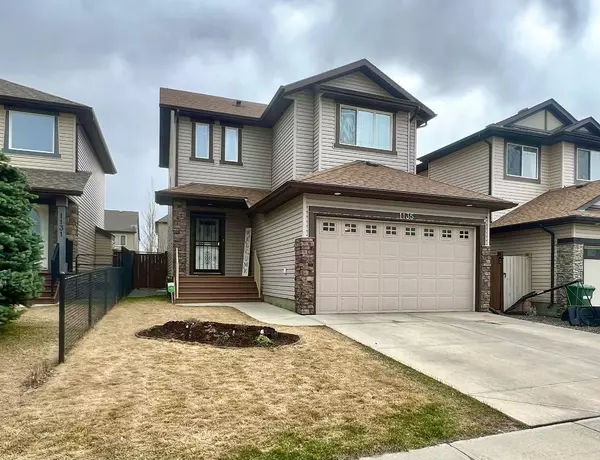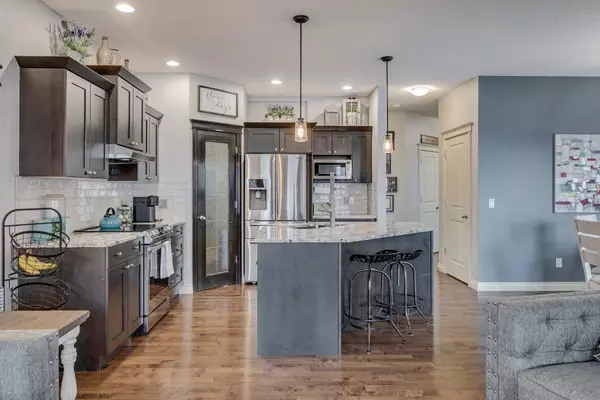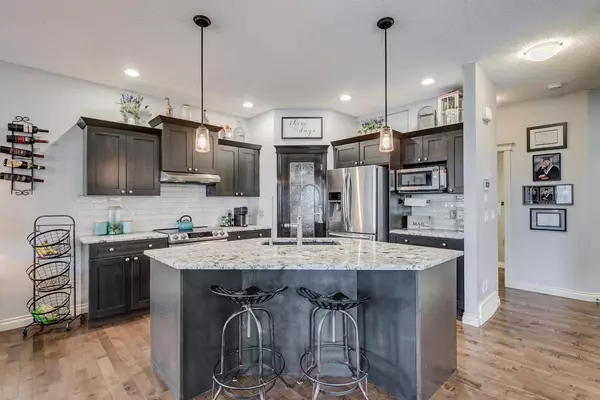For more information regarding the value of a property, please contact us for a free consultation.
Key Details
Sold Price $630,000
Property Type Single Family Home
Sub Type Detached
Listing Status Sold
Purchase Type For Sale
Square Footage 1,594 sqft
Price per Sqft $395
Subdivision Prairie Springs
MLS® Listing ID A2127154
Sold Date 05/11/24
Style 2 Storey
Bedrooms 4
Full Baths 3
Half Baths 1
Originating Board Calgary
Year Built 2008
Annual Tax Amount $3,214
Tax Year 2023
Lot Size 3,907 Sqft
Acres 0.09
Property Description
Step into this exquisite home and be greeted by freshly painted walls that exude a sense of bright ambience and freshness. This stunning 2-storey residence boasts 4 bedrooms and 3 ½ baths, making it perfect for families of all sizes. Enter the beautifully renovated kitchen, completed in 2016, where granite countertops and stainless steel appliances harmonize seamlessly with a crisp white backsplash. Conveniently located nearby is a walk-through pantry, ensuring easy access when unloading groceries from your car. The main level unfolds with a welcoming great room adorned with a cozy fireplace and hardwood floors, creating an inviting space for relaxation and entertainment. Ascend to the upper level and discover a spacious master bedroom featuring a luxurious 4-piece ensuite and a separate walk-in closet. Two additional bedrooms, along with another 4-piece bathroom and a front-load laundry, complete this level, offering comfort and convenience. Descend to the fully developed basement, where you'll find a fourth bedroom with its own 4-piece bathroom, as well as a versatile recreation room ideal for children's play or entertaining guests. Step outside to the south-facing yard and bask in the sunshine on warm summer days. The backyard has been meticulously redesigned with rock throughout, featuring two planters adding a touch of greenery, a shed for your storage needs, and a designated fire pit area perfect for gathering around with friends and family on cool evenings.
Plus, enjoy the seamless flow from the dining room to the rear deck, perfect for easy access to your outdoor grill. Noteworthy features include recently upgraded insulation in the roof, completed in 2023, ensuring energy efficiency and comfort year-round. Additionally, the roof underwent a thorough inspection and insulation top up in 2023, providing peace of mind to the new homeowner. Meticulously maintained and cared for, this home leaves nothing to be desired. With every detail thoughtfully attended to, there's no need for any additional work—simply move in and begin enjoying the lifestyle this exceptional property has to offer. Additionally, the home features an 8' garage door double front drive home with space for 4 vehicles, providing ample room for vehicles and storage.
Location
Province AB
County Airdrie
Zoning R1
Direction N
Rooms
Other Rooms 1
Basement Finished, Full
Interior
Interior Features Breakfast Bar, Ceiling Fan(s), Closet Organizers, Granite Counters, Kitchen Island, No Animal Home, No Smoking Home, Open Floorplan, Pantry, Recessed Lighting, Walk-In Closet(s)
Heating Exhaust Fan, Fireplace(s), Forced Air, Humidity Control, Natural Gas
Cooling Central Air
Flooring Carpet, Hardwood, Tile
Fireplaces Number 1
Fireplaces Type Gas
Appliance Central Air Conditioner, Dishwasher, Microwave, Range Hood, Refrigerator, Stove(s), Washer/Dryer
Laundry Laundry Room, Upper Level
Exterior
Parking Features Concrete Driveway, Double Garage Attached, Front Drive, Garage Door Opener, Garage Faces Front, Heated Garage, On Street
Garage Spaces 2.0
Garage Description Concrete Driveway, Double Garage Attached, Front Drive, Garage Door Opener, Garage Faces Front, Heated Garage, On Street
Fence Fenced
Community Features Park, Playground, Schools Nearby, Shopping Nearby, Sidewalks, Street Lights, Walking/Bike Paths
Roof Type Asphalt Shingle
Porch Deck, Front Porch
Lot Frontage 36.09
Total Parking Spaces 4
Building
Lot Description Back Lane, Back Yard, Front Yard, Lawn, Garden, Low Maintenance Landscape, Landscaped, Paved, Rectangular Lot
Foundation Poured Concrete
Architectural Style 2 Storey
Level or Stories Two
Structure Type Vinyl Siding,Wood Frame
Others
Restrictions Airspace Restriction,Easement Registered On Title,Utility Right Of Way
Tax ID 84584331
Ownership Private
Read Less Info
Want to know what your home might be worth? Contact us for a FREE valuation!

Our team is ready to help you sell your home for the highest possible price ASAP




