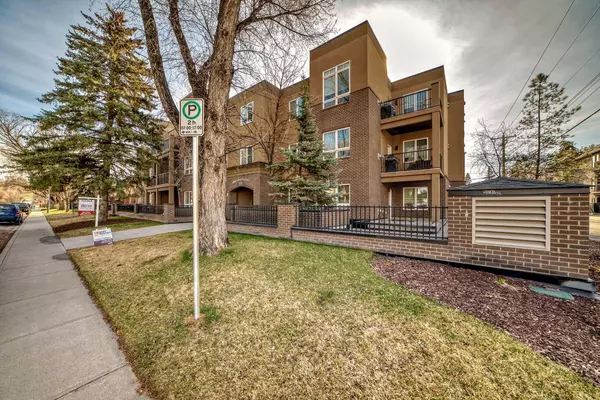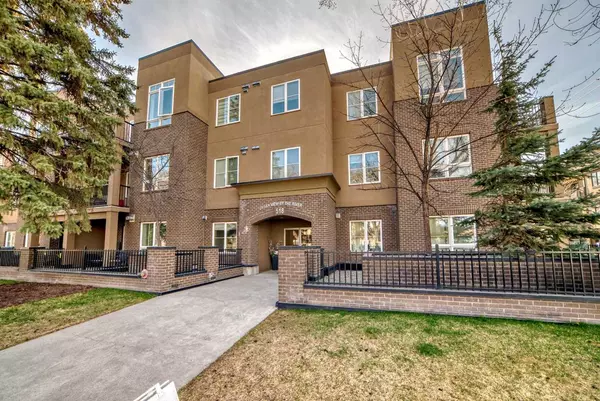For more information regarding the value of a property, please contact us for a free consultation.
Key Details
Sold Price $340,000
Property Type Condo
Sub Type Apartment
Listing Status Sold
Purchase Type For Sale
Square Footage 733 sqft
Price per Sqft $463
Subdivision Parkdale
MLS® Listing ID A2121555
Sold Date 05/10/24
Style Apartment
Bedrooms 1
Full Baths 1
Condo Fees $526/mo
Originating Board Calgary
Year Built 2008
Annual Tax Amount $1,593
Tax Year 2023
Property Description
IS THERE A DOCTOR IN THE HOUSE ?!? Perfect investment property close to the HOSPITAL! Fabulous top floor, 1 Bdrm + Den in 'Urban View By The River.' -- JUST ACROSS FROM THE GOLDEN TRIANGLE -- Don't miss this opportunity to buy in the Riverside community of Parkdale on a TREE-LINED STREET. 735 ft2, LUXURIOUSLY APPOINTED, roomy southeast-facing balcony, 9 ft. ceilings, gas FIREPLACE, beautifully fitted kitchen with Whirlpool STAINLESS steel appliances, POLISHED GRANITE countertops and STYISH BREAKFAST BAR. Titled, secure, heated parking stall (#43). Titled, secure storage locker (unit 78). Walking distance to the BOW RIVER, UofC, Edworthy Park, Foothills Hospital, Children's Hospital and several of the best coffee & ice cream shops in Calgary. GREAT TENANT WOULD LOVE TO STAY!
Location
Province AB
County Calgary
Area Cal Zone Cc
Zoning M-C1
Direction SE
Interior
Interior Features Breakfast Bar, Built-in Features, Granite Counters, High Ceilings, No Animal Home, No Smoking Home, Storage
Heating In Floor, Fireplace(s), Natural Gas
Cooling None
Flooring Carpet, Tile
Fireplaces Number 1
Fireplaces Type Gas
Appliance Dishwasher, Dryer, Electric Stove, Microwave Hood Fan, Refrigerator, Stove(s), Washer
Laundry In Unit
Exterior
Parking Features Parkade, Stall, Titled, Underground
Garage Description Parkade, Stall, Titled, Underground
Community Features Fishing, Park, Playground, Schools Nearby, Shopping Nearby, Sidewalks, Street Lights, Walking/Bike Paths
Amenities Available Elevator(s), Secured Parking
Porch Balcony(s)
Exposure SE
Total Parking Spaces 1
Building
Story 3
Architectural Style Apartment
Level or Stories Single Level Unit
Structure Type Brick,Stucco,Wood Frame
Others
HOA Fee Include Gas,Heat,Insurance,Maintenance Grounds,Parking,Professional Management,Reserve Fund Contributions,Snow Removal,Trash,Water
Restrictions Pet Restrictions or Board approval Required,Pets Allowed,Short Term Rentals Not Allowed
Tax ID 82760305
Ownership Private
Pets Allowed Restrictions, Yes
Read Less Info
Want to know what your home might be worth? Contact us for a FREE valuation!

Our team is ready to help you sell your home for the highest possible price ASAP
GET MORE INFORMATION





