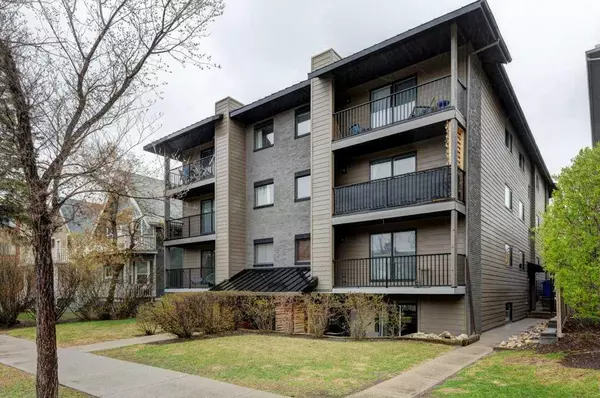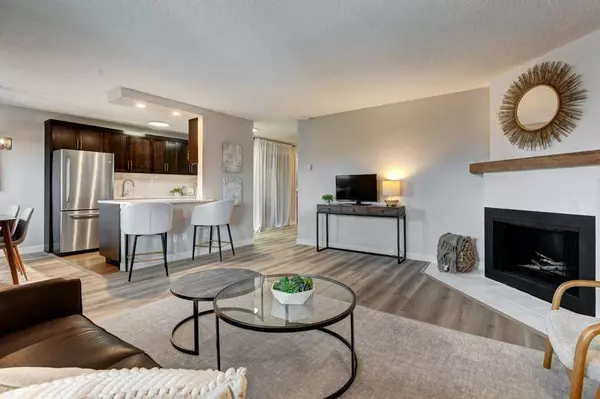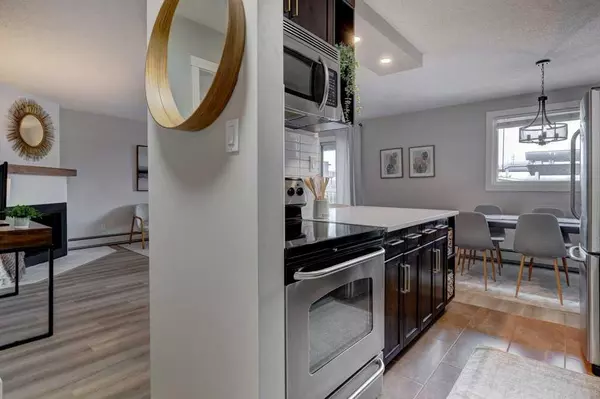For more information regarding the value of a property, please contact us for a free consultation.
Key Details
Sold Price $235,000
Property Type Condo
Sub Type Apartment
Listing Status Sold
Purchase Type For Sale
Square Footage 1,027 sqft
Price per Sqft $228
Subdivision Sunalta
MLS® Listing ID A2130298
Sold Date 05/10/24
Style Apartment
Bedrooms 2
Full Baths 1
Condo Fees $863/mo
Originating Board Calgary
Year Built 1978
Annual Tax Amount $1,100
Tax Year 2023
Property Description
PROPERTY IS NOW SOLD. Gorgeous TOP FLOOR corner unit in Sunalta just steps from the LRT station, restaurants, breweries and extensive river pathways. No more noisy neighbours above you, in fact this condo building is extremely quiet and peaceful. Just the tweeting of birds in the tree tops. PETS ALLOWED in this friendly building! Bylaw states 2 dogs or cats to a max of 10 kgs each. You will love the generous size of this condo unit. The living room is huge for entertaining and the bedrooms are both very spacious (both fit king size beds) making it perfect for roommates. The living room centres on a cozy wood burning fireplace a rarity these days! The kitchen and bathroom have been upgraded with quartz counter tops and new sinks. The kitchen pantry is handy for extra appliances and storage. Warm summer evenings on the private covered balcony are calling. This unit does not face the alley. The exterior of the building was completely redone a handful of years ago including high end windows. This unit has both in-suite laundry and large storage room. It has been professionally cleaned and scrubbed to a shine for it’s new owners. The deli just steps down the street is a community favourite for homemade hot lunches like burgers & wraps and a terrific cup of coffee. There is plenty of free and easy to find street parking. This building is a 3 storey walk up. It is amazingly located just minutes from trendy 17th Avenue, move in and WALK EVERYWHERE!
Location
Province AB
County Calgary
Area Cal Zone Cc
Zoning M-H1
Direction N
Interior
Interior Features Breakfast Bar, No Animal Home, No Smoking Home, Open Floorplan, Pantry, Quartz Counters, Vinyl Windows
Heating Baseboard
Cooling None
Flooring Ceramic Tile, Vinyl Plank
Fireplaces Number 1
Fireplaces Type Gas Log, Wood Burning
Appliance Dishwasher, Dryer, Electric Range, Garage Control(s), Microwave Hood Fan, Refrigerator, Washer, Window Coverings
Laundry In Unit
Exterior
Parking Features Underground
Garage Description Underground
Community Features Clubhouse, Park, Playground, Schools Nearby, Shopping Nearby, Tennis Court(s), Walking/Bike Paths
Amenities Available None
Porch Balcony(s)
Exposure N
Total Parking Spaces 1
Building
Story 4
Architectural Style Apartment
Level or Stories Single Level Unit
Structure Type Brick,Composite Siding
Others
HOA Fee Include Common Area Maintenance,Heat,Professional Management,Reserve Fund Contributions,Sewer,Snow Removal,Trash,Water
Restrictions None Known
Tax ID 82971214
Ownership Private
Pets Allowed Restrictions, Yes
Read Less Info
Want to know what your home might be worth? Contact us for a FREE valuation!

Our team is ready to help you sell your home for the highest possible price ASAP
GET MORE INFORMATION





