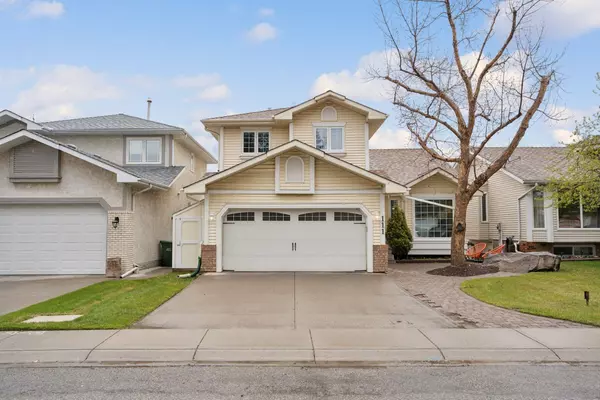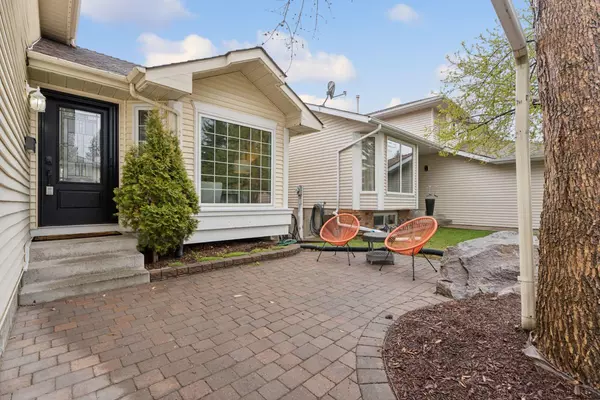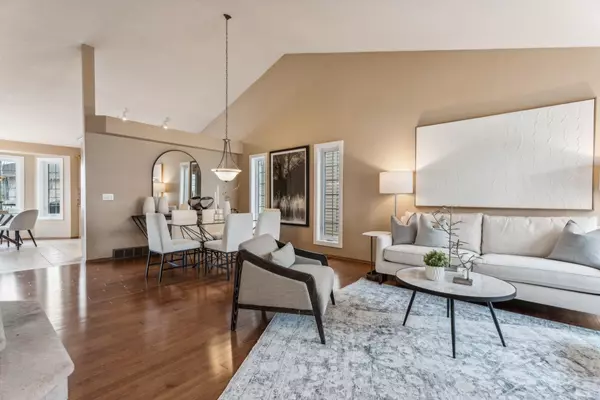For more information regarding the value of a property, please contact us for a free consultation.
Key Details
Sold Price $733,000
Property Type Single Family Home
Sub Type Detached
Listing Status Sold
Purchase Type For Sale
Square Footage 1,800 sqft
Price per Sqft $407
Subdivision Sandstone Valley
MLS® Listing ID A2130024
Sold Date 05/10/24
Style 2 Storey
Bedrooms 4
Full Baths 2
Half Baths 1
Originating Board Calgary
Year Built 1990
Annual Tax Amount $3,621
Tax Year 2023
Lot Size 4,898 Sqft
Acres 0.11
Property Description
Welcome home to the beautiful NW community of Sandstone. Situated on a quiet street and a five minute walk through greenspaces to two schools. This lovely three plus one bedroom home has gleaming hardwood floors and an open floor plan with vaulted ceilings and is airy and bright. Main floor boasts a living room/dining room combo and a kitchen with eating nook attached to family room with wood burning fireplace for those cozy winter evenings. Laundry and powder room can also be found on the main floor. Upstairs you will find the primary with ensuite and two more bedrooms with four piece bathroom. The walkout basement is spacious with separate family/playroom and entertainment area with two-sided gas fireplace and one more bedroom. Plumbing in place to add another bathroom if needed. Roof(2008), furnace(2020) and water tank(2020) have been replaced by current owners. Enjoy entertaining on huge deck with newer duradeck- plenty of private seating areas and recently added curved staircase leading dow to European stone patio and serene back yard with new fence back and side (2022). This backyard oasis has hook up for hot tub and fire pit surrounded by mature trees. Windows have been recently replaced with triple pane for a quiet, energy efficient home. Bonus gemstone lights on the home! Live in Sandstone- close to Nose Hill Park, close proximity to major arteries: Deerfoot, Stoney Trail , Centre Street, 14th street and airport. Quick access to hiking, biking and trails just outside your doorstep!
Location
Province AB
County Calgary
Area Cal Zone N
Zoning R-C1
Direction S
Rooms
Other Rooms 1
Basement Finished, Full, Walk-Out To Grade
Interior
Interior Features High Ceilings, No Smoking Home, Open Floorplan, Storage, Vaulted Ceiling(s)
Heating Fireplace(s), Forced Air, Natural Gas
Cooling None
Flooring Carpet, Ceramic Tile, Hardwood, Linoleum
Fireplaces Number 2
Fireplaces Type Basement, Family Room, Gas, Wood Burning
Appliance Dishwasher, Dryer, Electric Oven, Garage Control(s), Range Hood, Refrigerator, Washer, Water Softener, Window Coverings
Laundry Main Level
Exterior
Parking Features Double Garage Attached
Garage Spaces 2.0
Garage Description Double Garage Attached
Fence Fenced
Community Features Park, Playground, Schools Nearby, Sidewalks, Street Lights, Walking/Bike Paths
Roof Type Asphalt Shingle
Porch Deck, Patio
Lot Frontage 43.97
Total Parking Spaces 4
Building
Lot Description Back Yard, City Lot, Landscaped, Level, Rectangular Lot
Foundation Poured Concrete
Architectural Style 2 Storey
Level or Stories Two
Structure Type Vinyl Siding,Wood Frame
Others
Restrictions Restrictive Covenant-Building Design/Size,Utility Right Of Way
Tax ID 82798646
Ownership Private
Read Less Info
Want to know what your home might be worth? Contact us for a FREE valuation!

Our team is ready to help you sell your home for the highest possible price ASAP




