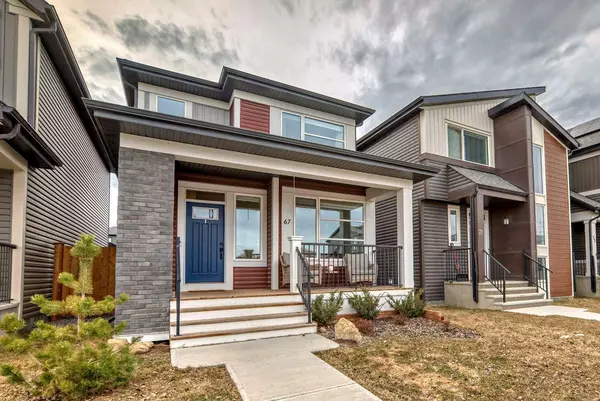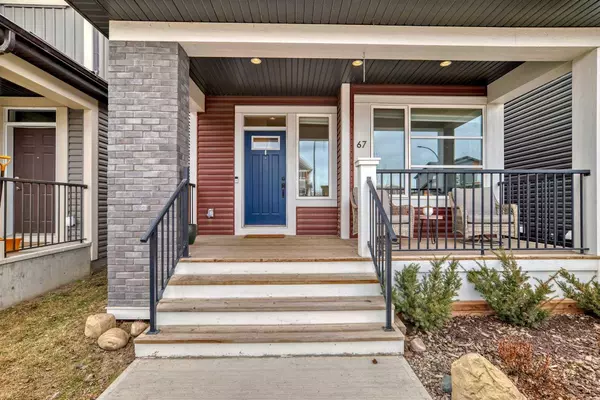For more information regarding the value of a property, please contact us for a free consultation.
Key Details
Sold Price $649,000
Property Type Single Family Home
Sub Type Detached
Listing Status Sold
Purchase Type For Sale
Square Footage 1,563 sqft
Price per Sqft $415
Subdivision Wolf Willow
MLS® Listing ID A2121027
Sold Date 05/10/24
Style 2 Storey
Bedrooms 3
Full Baths 2
Half Baths 1
Originating Board Calgary
Year Built 2020
Annual Tax Amount $3,469
Tax Year 2023
Lot Size 2,755 Sqft
Acres 0.06
Property Description
Welcome to the desirable community of Wolf Willow. Immaculately maintained Jayman Built “Aubrey” floor plan with over 1500+ square feet of living space. Exquisite craftsmanship & design offering a unique open floor plan featuring a stunning gourmet kitchen with extended Flush Eating Bar, quarts countertops, pantry & sleek Stainless Steel WHIRLPOOL Appliances adjacent to the dining area that flows into the spacious Great Room & quaint flex room. Luxury Vinyl Plank Flooring throughout the main floor as well as all bathrooms & laundry. The 2nd level boasts a total of 3 bedrooms, convenient laundry & primary bedroom offering a private ensuite with dual vanities & large closet. The unfinished basement with 9 foot ceilings and roughed-in bathroom is ready for your finishing touches. HEATED & Insulated Double Detached garage as well as builder installed SOLAR PANELS complete this home. Steps from a beautiful new dog park (only 1 year old) as well as the Bow River, Fish Creek Park, shopping, walking and biking paths. Enjoy the lifestyle you & your family deserve in a wonderful community you will enjoy for a lifetime!
Location
Province AB
County Calgary
Area Cal Zone S
Zoning R-G
Direction E
Rooms
Other Rooms 1
Basement Full, Unfinished
Interior
Interior Features Bathroom Rough-in, High Ceilings, No Smoking Home, Quartz Counters, Storage, Tankless Hot Water
Heating Forced Air, Natural Gas
Cooling None
Flooring Carpet, Hardwood, Tile
Appliance Dishwasher, Dryer, Gas Range, Range Hood, Refrigerator, Tankless Water Heater, Washer, Window Coverings
Laundry In Hall, Laundry Room, Upper Level
Exterior
Parking Features Additional Parking, Alley Access, Double Garage Detached, Garage Door Opener, Garage Faces Rear, Heated Garage, Insulated
Garage Spaces 2.0
Garage Description Additional Parking, Alley Access, Double Garage Detached, Garage Door Opener, Garage Faces Rear, Heated Garage, Insulated
Fence Fenced
Community Features Golf, Park, Playground, Schools Nearby, Shopping Nearby, Sidewalks, Street Lights
Roof Type Asphalt Shingle
Porch Front Porch, Patio
Lot Frontage 25.43
Total Parking Spaces 2
Building
Lot Description Back Lane, Back Yard, Front Yard, Low Maintenance Landscape, Street Lighting, Rectangular Lot
Foundation Poured Concrete
Architectural Style 2 Storey
Level or Stories Two
Structure Type Brick,Vinyl Siding,Wood Frame
Others
Restrictions Easement Registered On Title,Restrictive Covenant,Utility Right Of Way
Tax ID 82960838
Ownership Private
Read Less Info
Want to know what your home might be worth? Contact us for a FREE valuation!

Our team is ready to help you sell your home for the highest possible price ASAP




