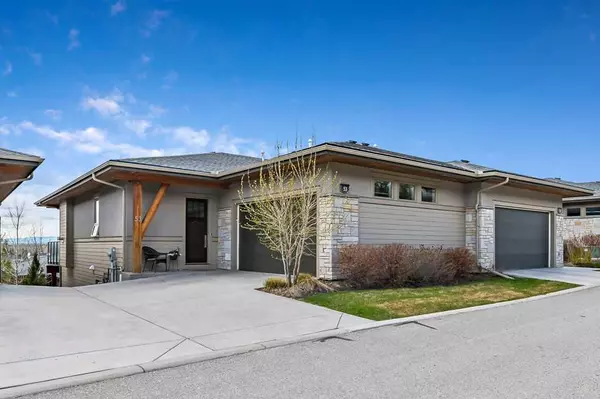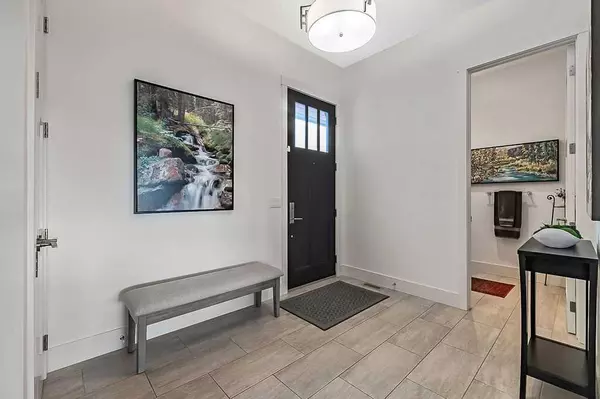For more information regarding the value of a property, please contact us for a free consultation.
Key Details
Sold Price $1,195,000
Property Type Single Family Home
Sub Type Semi Detached (Half Duplex)
Listing Status Sold
Purchase Type For Sale
Square Footage 1,254 sqft
Price per Sqft $952
Subdivision Watermark
MLS® Listing ID A2129740
Sold Date 05/10/24
Style Bungalow,Side by Side
Bedrooms 3
Full Baths 2
Half Baths 1
Condo Fees $541
Originating Board Calgary
Year Built 2015
Annual Tax Amount $4,513
Tax Year 2023
Lot Size 3,484 Sqft
Acres 0.08
Property Description
Open House: Thursday, May 9 at 3-5 PM | SUNSETS + SERENITY IN WATERMARK | Thoughtfully designed with the sophisticated "down-sizer" in mind, this executive bungalow villa offers unparalleled views and stylish, maintenance-free living. Form and function converge to perfection with the interior that showcases the dazzling and ever-changing mountain views while maintaining maximum privacy. Soaring 10' ceilings and massive windows throughout create an uncommonly bright and airy living space that blends harmoniously with the warm and contemporary finishes. The open plan layout is balanced perfection for the every day life or for entertaining your loved ones... Space for all while still feeling intimate and cozy for the everyday. The fabulous kitchen is at the heart of the home, featuring upgraded appliances, quartz counter tops and gorgeous custom cabintery in a stylish yet timeless two-tone design. You will love the custom built hutch adding to your storage space while providing an opportunity to showcase your favourite pieces. The large and west facing deck is the place to be at sunset but can get hot, so you are sure to appreciate the custom awning to extend your time spent in this summer living space. The peaceful primary retreat has the same stunning views, a roomy closet with built-in storage and a luxurious ensuite bathroom. Enjoy true single level living with the main floor laundry and garage entry with no steps. The walk-out lower level has in-floor radiant heat, access to the lower patio and the perfect combination of recreation and guest space including 2 bedrooms, a 4PC bathroom, a spacious and flexible recreation room with wet bar and ample storage room, making downsizing a dream! The 'Villas at Watermark' are known for the harmonious blend of mature landscaping, natural stone, and rustic timber accents creating the enviable curb appeal. The convenient amenities are there to enhance your lifestyle, including a clubhouse with fitness centre and party room - yours to use for special celebrations or to partake in the ongoing community events. This connected 'town and country' location is within a 5 minute drive to all amenities, transit and major routes, making it quick and easy to get anywhere in the city. A rare opportunity in this sought after development, book your look today!
Location
Province AB
County Rocky View County
Area Cal Zone Bearspaw
Zoning R-4
Direction NE
Rooms
Other Rooms 1
Basement Finished, Full, Walk-Out To Grade
Interior
Interior Features Bar, Bookcases, Built-in Features, Central Vacuum, Closet Organizers, Double Vanity, High Ceilings, Kitchen Island, Low Flow Plumbing Fixtures, No Animal Home, No Smoking Home, Open Floorplan, Quartz Counters, Recessed Lighting, Recreation Facilities, Soaking Tub, Vinyl Windows, Walk-In Closet(s), Wet Bar, Wired for Sound
Heating In Floor, Forced Air, Natural Gas
Cooling Central Air
Flooring Carpet, Ceramic Tile, Hardwood
Fireplaces Number 1
Fireplaces Type Blower Fan, Gas, Living Room, Mantle, Stone
Appliance Built-In Refrigerator, Central Air Conditioner, Dishwasher, Garage Control(s), Gas Cooktop, Microwave, Oven-Built-In, Range Hood, Washer/Dryer, Water Purifier, Water Softener, Window Coverings
Laundry Laundry Room, Main Level, Sink
Exterior
Parking Features Double Garage Attached, Heated Garage
Garage Spaces 2.0
Garage Description Double Garage Attached, Heated Garage
Fence None
Community Features Clubhouse, Golf, Park, Shopping Nearby
Amenities Available Clubhouse, Fitness Center, Party Room, Snow Removal, Visitor Parking
Roof Type Asphalt Shingle
Porch Deck, Patio, See Remarks
Lot Frontage 32.0
Total Parking Spaces 2
Building
Lot Description Landscaped, Rectangular Lot
Foundation Poured Concrete
Sewer Public Sewer
Water Public
Architectural Style Bungalow, Side by Side
Level or Stories One
Structure Type Composite Siding,Stone,Stucco,Wood Frame
Others
HOA Fee Include Amenities of HOA/Condo
Restrictions Easement Registered On Title
Tax ID 84014785
Ownership Private
Pets Allowed Restrictions, Yes
Read Less Info
Want to know what your home might be worth? Contact us for a FREE valuation!

Our team is ready to help you sell your home for the highest possible price ASAP




