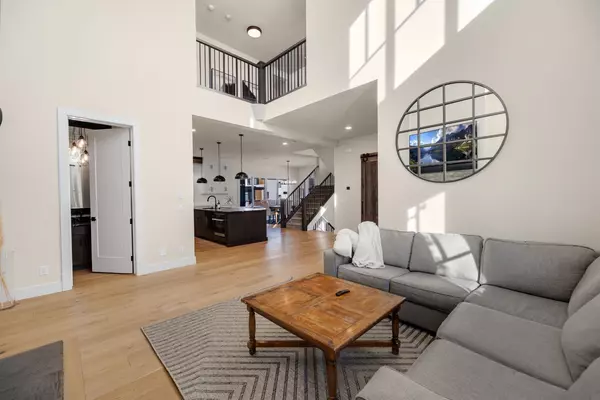For more information regarding the value of a property, please contact us for a free consultation.
Key Details
Sold Price $2,230,000
Property Type Single Family Home
Sub Type Detached
Listing Status Sold
Purchase Type For Sale
Square Footage 3,949 sqft
Price per Sqft $564
Subdivision Currie Barracks
MLS® Listing ID A2119725
Sold Date 05/09/24
Style 3 Storey
Bedrooms 8
Full Baths 5
Half Baths 1
Originating Board Calgary
Year Built 2019
Annual Tax Amount $12,617
Tax Year 2023
Lot Size 5,737 Sqft
Acres 0.13
Property Description
This STUNNING and ELEGANT home in Currie Barracks is a true masterpiece, from its prime location across from Alexandria Park to the exquisite design and luxurious features. No expense has been spared, and no attention to detail was missed while constructing this beautiful Crystal Creek home that boasts over 5400 sqft of living space. Additionally, there's a 4-CAR GARAGE with a legal 2-bedroom CARRIAGE SUITE. The grand entrance welcomes you to this BRIGHT and OPEN CONCEPT home, perfect for ENTERTAINING. The GOURMET kitchen is a chef's DREAM, complete with a Massive island, including a Dacor gas range, 72” wide fridge/freezer, 2 Miele dishwashers, a Miele steam oven, a wine fridge, and a butler's pantry with a built-in Miele coffee maker. The living room has 19-foot ceilings, a gorgeous 54” FIREPLACE, and built-ins. Bring your TV down to optimal viewing height with the click of a button. The large dining room with patio doors leads to your 27x10 deck. The main floor den/home office has a fireplace, built-in storage, and a barn door for privacy. Going up to the next level, you will find 4 bedrooms, a laundry room, and 2 additional bathrooms. Your primary suite takes up the entire third floor with VAULTED ceilings, exposed beams, and SKYLIGHTS. A Romeo and Juliet balcony that has been reinforced and plumbed for a hot tub. The huge walk-in closet with a laundry chute is a fashionista's dream. The exquisite spa-inspired en-suite boasts a STEAM shower, Jetted tub, and double vanities. The basement is FINISHED with a large family/rec room with a third FIREPLACE, a wet bar, and beverage center. There are 2 more bedrooms and a bathroom, along with ample storage. The 2-bedroom legal carriage SUITE comes complete with a kitchen and dining room, as well as its laundry. It's beautifully finished throughout and serves as the perfect place for family members, a nanny, or an incredible income producer with its unbeatable central location in close proximity to MRU. Other features include: full Control4 integrated system, which includes in-ceiling music, alarm, and pre-wiring for electric blinds, outdoor security cameras. It includes 3 fully integrated televisions, including an electric mount in the living room that brings the television down to viewing height over the fireplace. Vacuflo, kick sweeps, inground sprinkler system, gemstone lighting (never put up Christmas lights again), and 2 central air conditioners. The central location is unbeatable, walking distance to playgrounds, a skating rink, minutes to all the shops and restaurants in Marda Loop, and a short drive to Downtown. Don't miss out on the opportunity to own this comfortable and elegant home.
Location
Province AB
County Calgary
Area Cal Zone W
Zoning DC
Direction SE
Rooms
Other Rooms 1
Basement Finished, Full
Interior
Interior Features Bar, Beamed Ceilings, Bookcases, Built-in Features, Central Vacuum, Chandelier, Closet Organizers, Crown Molding, Double Vanity, High Ceilings, Kitchen Island, No Animal Home, No Smoking Home, Open Floorplan, Pantry, Recessed Lighting, Separate Entrance, Skylight(s), Smart Home, Soaking Tub, Storage, Vaulted Ceiling(s), Walk-In Closet(s), Wet Bar
Heating Forced Air
Cooling Central Air
Flooring Carpet, Ceramic Tile, Hardwood, Tile, Vinyl Plank
Fireplaces Number 3
Fireplaces Type Gas
Appliance None
Laundry Laundry Room, Upper Level
Exterior
Parking Features Quad or More Detached
Garage Spaces 4.0
Garage Description Quad or More Detached
Fence Fenced
Community Features Park, Playground, Schools Nearby, Shopping Nearby, Sidewalks, Street Lights
Roof Type Asphalt Shingle
Porch Balcony(s), Deck, Front Porch
Lot Frontage 44.82
Total Parking Spaces 4
Building
Lot Description Back Lane, Back Yard, Corner Lot
Foundation Poured Concrete
Architectural Style 3 Storey
Level or Stories Three Or More
Structure Type Composite Siding,Stone,Wood Frame
Others
Restrictions None Known
Tax ID 82744624
Ownership Private
Read Less Info
Want to know what your home might be worth? Contact us for a FREE valuation!

Our team is ready to help you sell your home for the highest possible price ASAP
GET MORE INFORMATION





