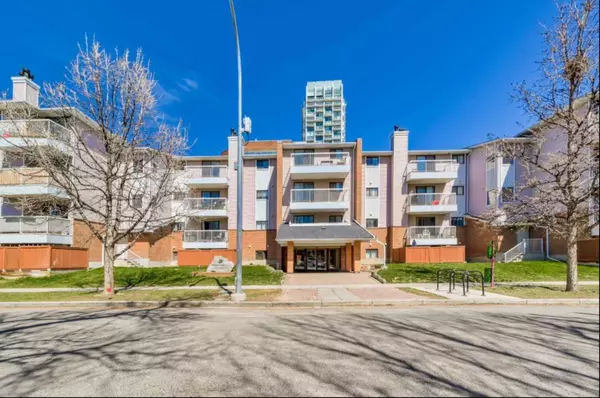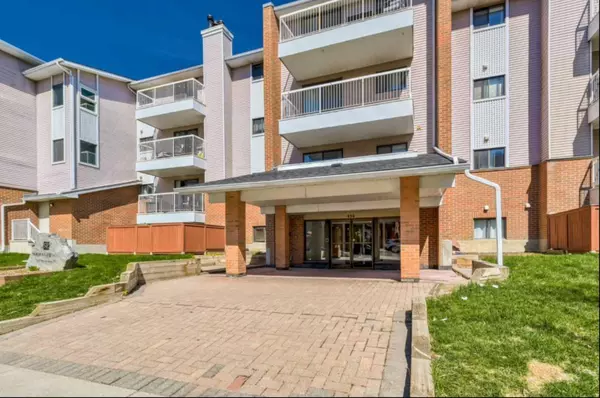For more information regarding the value of a property, please contact us for a free consultation.
Key Details
Sold Price $395,000
Property Type Condo
Sub Type Apartment
Listing Status Sold
Purchase Type For Sale
Square Footage 1,029 sqft
Price per Sqft $383
Subdivision Lower Mount Royal
MLS® Listing ID A2122478
Sold Date 05/09/24
Style Low-Rise(1-4)
Bedrooms 2
Full Baths 2
Condo Fees $525/mo
Originating Board Calgary
Year Built 1983
Annual Tax Amount $2,125
Tax Year 2023
Property Description
Winner! This spacious 1029 sq ft 2 Bedroom, 2 full Bath, south facing unit is in picturesque Lower Mount Royal. Marvelous brand new Birch hardwood flooring in the kitchen, living room, dining room and in-unit storage room; slate flooring in the bathrooms. Carpeting in bedrooms is in a popular shade of grey. Great layout with the bedrooms separated by the living room and dining room. The kitchen features maple cabinets, new dishwasher, newer microwave and convenient breakfast bar, with black and stainless appliances and slate backsplash. The main bedroom is large, with a walk through closet to a 4 piece ensuite. The second bedroom has a cheater door leading into the main 4 piece bath. A corner wood burning fireplace complements the spacious living room. The in-suite combo washer/dryer is located in the large storage room, as well as common laundry on the main floor. The sunny south-facing balcony is on a quiet, lovely tree-lined street. This unit has amazing natural light through the entire day. Underground parking for one vehicle, and pet friendly. 1 block from Mount Royal Village, Urban Fare, Best Buy, Canadian Tire, Shoppers Drug Mart, GoodLife Fitness, and vibrant 17th Avenue shopping, restaurants, and lounges. This location cant be beat. It is just a short walk to everything you need and a 10 minute drive to the University of Calgary and Foothills Medical Centre.
Location
Province AB
County Calgary
Area Cal Zone Cc
Zoning M-C2
Direction S
Rooms
Other Rooms 1
Interior
Interior Features Breakfast Bar, Open Floorplan
Heating Hot Water, Natural Gas
Cooling None
Flooring Carpet, Hardwood, Slate
Fireplaces Number 1
Fireplaces Type Living Room, Wood Burning
Appliance Dishwasher, Electric Stove, Microwave Hood Fan, Refrigerator, Washer/Dryer, Window Coverings
Laundry Common Area, In Unit
Exterior
Parking Features Assigned, Parkade, Underground
Garage Description Assigned, Parkade, Underground
Community Features Park, Playground, Schools Nearby, Shopping Nearby, Street Lights
Amenities Available Elevator(s), Secured Parking
Porch Balcony(s)
Exposure S
Total Parking Spaces 1
Building
Story 4
Architectural Style Low-Rise(1-4)
Level or Stories Single Level Unit
Structure Type Brick,Vinyl Siding,Wood Frame
Others
HOA Fee Include Common Area Maintenance,Heat,Insurance,Parking,Professional Management,Reserve Fund Contributions,Sewer,Snow Removal,Water
Restrictions Pet Restrictions or Board approval Required
Tax ID 83197019
Ownership Private
Pets Allowed Restrictions
Read Less Info
Want to know what your home might be worth? Contact us for a FREE valuation!

Our team is ready to help you sell your home for the highest possible price ASAP
GET MORE INFORMATION





