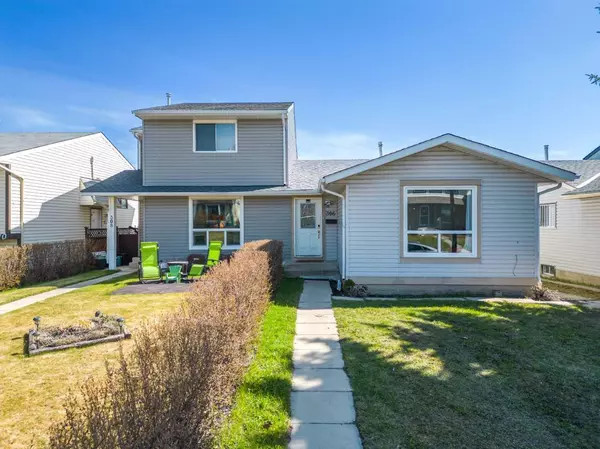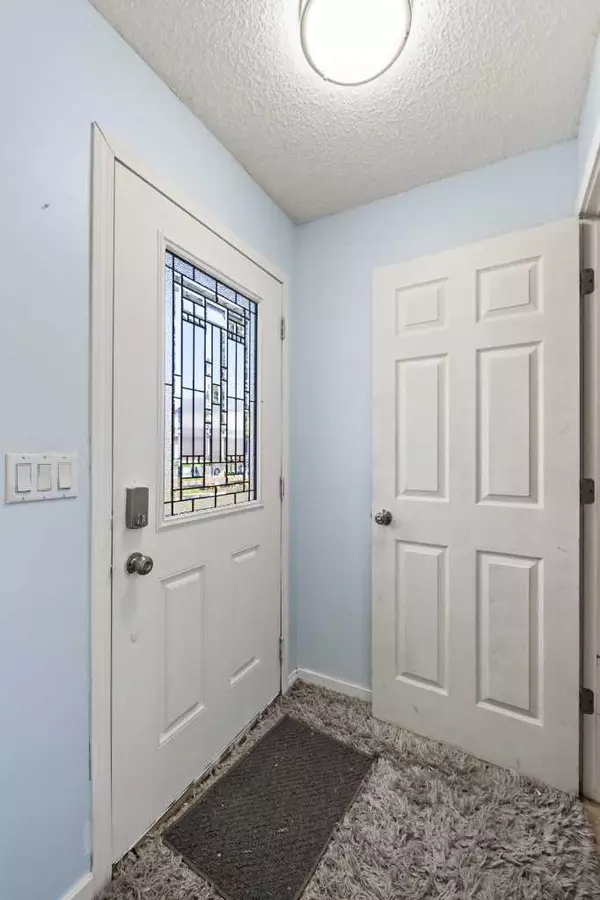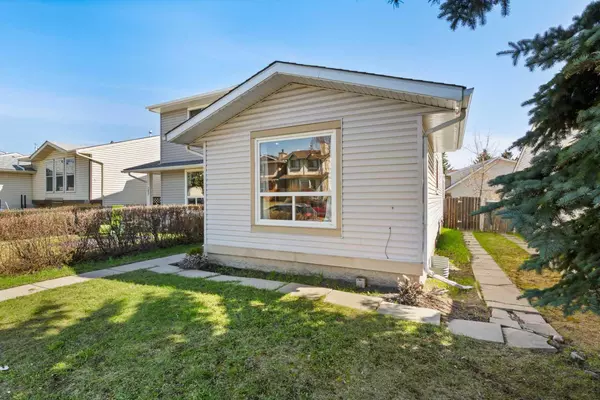For more information regarding the value of a property, please contact us for a free consultation.
Key Details
Sold Price $444,400
Property Type Single Family Home
Sub Type Semi Detached (Half Duplex)
Listing Status Sold
Purchase Type For Sale
Square Footage 913 sqft
Price per Sqft $486
Subdivision Falconridge
MLS® Listing ID A2129132
Sold Date 05/08/24
Style Bi-Level,Side by Side
Bedrooms 4
Full Baths 2
Originating Board Calgary
Year Built 1979
Annual Tax Amount $2,070
Tax Year 2023
Lot Size 2,863 Sqft
Acres 0.07
Property Description
Perfect opportunity for an investment property or live up rent down! Welcome to your new home sweet home! Located in Falconridge, this charming 4-bedroom duplex offers the perfect blend of comfort and functionality.
The main floor offers well planned space that is, ideal for both relaxing evenings and entertaining guests. The well-appointed kitchen offers stainless steel appliances and, ample cabinet space with an adjoined dining space.
Next you will find two good sized bedrooms, each offering a peaceful retreat at the end of the day.
But the allure of this property doesn't end there! Descend to the lower level to discover a fully equipped 2-bedroom illegal basement suite, complete with its own kitchen, living area, and separate entrance. Whether used as a guest suite, rental opportunity, or additional living space, the possibilities are endless.
Outside, a detached garage provides convenient parking and extra storage space for all your outdoor gear and tools.
Conveniently located near schools, parks, shopping, public transit and dining options, this duplex offers the perfect combination of comfort, convenience, and style and a great value in today's market.
Location
Province AB
County Calgary
Area Cal Zone Ne
Zoning R-C2
Direction SW
Rooms
Basement Full, Suite
Interior
Interior Features See Remarks
Heating Forced Air
Cooling None
Flooring Laminate
Appliance Electric Stove, Range Hood, Refrigerator
Laundry Multiple Locations
Exterior
Parking Features Double Garage Detached
Garage Spaces 2.0
Garage Description Double Garage Detached
Fence Fenced
Community Features Park, Playground, Schools Nearby, Shopping Nearby
Roof Type Asphalt Shingle
Porch None
Lot Frontage 26.67
Total Parking Spaces 2
Building
Lot Description Rectangular Lot
Foundation Poured Concrete
Architectural Style Bi-Level, Side by Side
Level or Stories Bi-Level
Structure Type Wood Frame
Others
Restrictions None Known
Tax ID 82861144
Ownership Private
Read Less Info
Want to know what your home might be worth? Contact us for a FREE valuation!

Our team is ready to help you sell your home for the highest possible price ASAP
GET MORE INFORMATION





