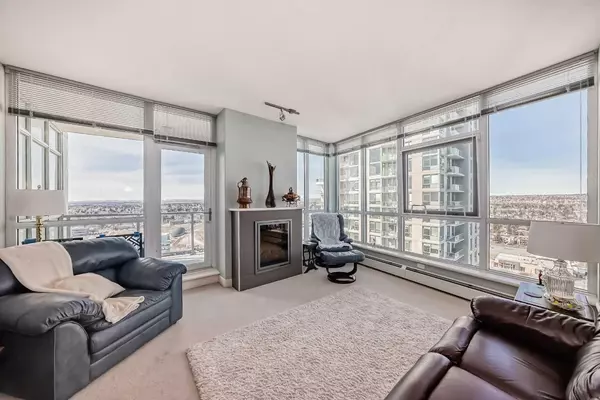For more information regarding the value of a property, please contact us for a free consultation.
Key Details
Sold Price $430,000
Property Type Condo
Sub Type Apartment
Listing Status Sold
Purchase Type For Sale
Square Footage 960 sqft
Price per Sqft $447
Subdivision Spruce Cliff
MLS® Listing ID A2124939
Sold Date 05/08/24
Style High-Rise (5+)
Bedrooms 2
Full Baths 2
Condo Fees $783/mo
Originating Board Calgary
Year Built 2010
Annual Tax Amount $2,033
Tax Year 2023
Property Description
Prepare to be dazzled by this SW FACING CORNER UNIT, offering jaw-dropping views of the majestic mountains and vibrant cityscape from every angle. As you step into the roomy foyer, you'll be instantly captivated by the panoramic vistas that greet you. The spacious living room boasts a beautiful fireplace and expansive floor-to-ceiling windows, flooding the area with natural light from the south and west. With contemporary wood cabinets providing ample storage, and a sleek open-concept design, the kitchen offers both style and functionality. You can effortlessly cook and prep in this beautifully equipped space while staying connected with your guests. Whether it's preparing a delicious meal or simply enjoying casual conversation, this kitchen is designed to enhance your hosting experience while maintaining its modern charm. Wake up to the awe-inspiring mountain views from the luxurious primary suite, complete with a four-piece ensuite and a generously sized walk-in closet. Even the second bedroom offers unparalleled Rocky Mountain vistas, ensuring every corner of this home is a visual delight.
The building amenities are amazing. Say goodbye to your daily gym commute with access to a fully equipped fitness room, indoor pool, and indulgent hot tub right at your fingertips, all without the need for a gym membership. Ready to entertain? The fully equipped social/games room is perfect for hosting unforgettable gatherings and making memories with friends and family.
And let's not forget the practical perks—never fret about parking with heated underground parking, ample visitor spots available as well as a dedicated storage area. With an unbeatable location just minutes away from Westbrook Mall and the C-train station, a short drive to the downtown core, and nestled next to the picturesque Shaganappi golf course, this home truly offers the comfort and convenience of luxury living. It's not just a home; it's a lifestyle that truly has it all!
Location
Province AB
County Calgary
Area Cal Zone W
Zoning DC (pre 1P2007)
Direction W
Rooms
Other Rooms 1
Interior
Interior Features Closet Organizers, Elevator, No Smoking Home, Open Floorplan
Heating Central
Cooling Central Air
Flooring Carpet, Ceramic Tile
Fireplaces Number 1
Fireplaces Type Mixed
Appliance Dishwasher, Refrigerator, Stove(s), Washer/Dryer Stacked, Window Coverings
Laundry In Unit
Exterior
Parking Features Parkade, Underground
Garage Description Parkade, Underground
Community Features Pool, Schools Nearby, Shopping Nearby
Amenities Available Clubhouse, Elevator(s), Fitness Center, Indoor Pool, Party Room, Secured Parking, Snow Removal, Storage, Trash, Visitor Parking
Porch Balcony(s)
Exposure SW
Total Parking Spaces 1
Building
Story 30
Architectural Style High-Rise (5+)
Level or Stories Single Level Unit
Structure Type Concrete
Others
HOA Fee Include Amenities of HOA/Condo,Common Area Maintenance,Heat,Insurance,Maintenance Grounds,Parking,Professional Management,Reserve Fund Contributions,Residential Manager,Security,Security Personnel,Sewer,Snow Removal,Trash,Water
Restrictions Board Approval
Ownership Private
Pets Allowed Restrictions
Read Less Info
Want to know what your home might be worth? Contact us for a FREE valuation!

Our team is ready to help you sell your home for the highest possible price ASAP




