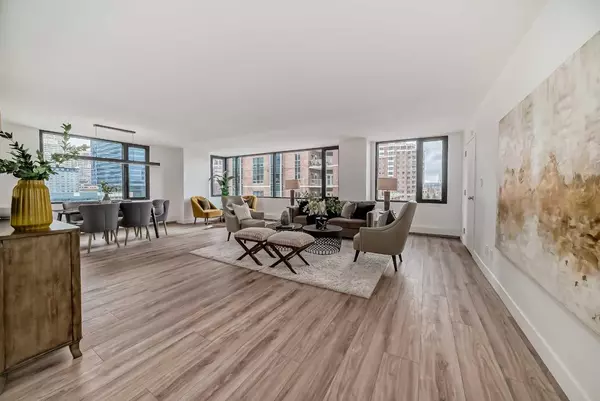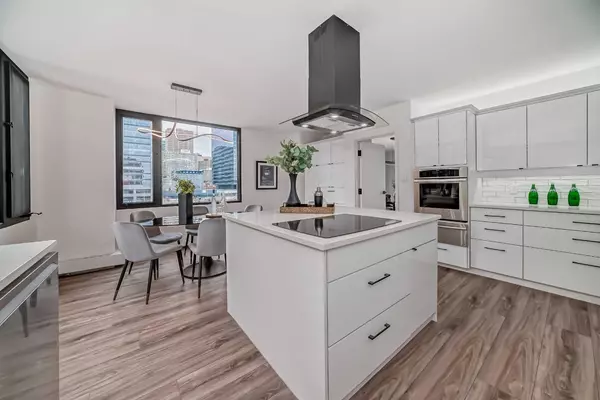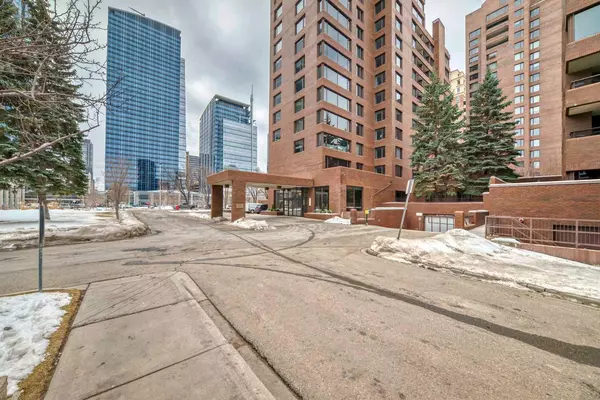For more information regarding the value of a property, please contact us for a free consultation.
Key Details
Sold Price $625,000
Property Type Condo
Sub Type Apartment
Listing Status Sold
Purchase Type For Sale
Square Footage 1,778 sqft
Price per Sqft $351
Subdivision Eau Claire
MLS® Listing ID A2118511
Sold Date 05/08/24
Style High-Rise (5+)
Bedrooms 2
Full Baths 2
Condo Fees $1,936/mo
Originating Board Calgary
Year Built 1981
Annual Tax Amount $2,595
Tax Year 2023
Property Description
Act Fast! Terrific Value! Best of the Best Luxurious living experience offered in Eau Claire Estates. Turn Key, Newly renovated CORNER 2 Bedroom 2 Baths (both updated) unit with panoramic views to the East and South. Showcasing 1778 sq ft of space, new wide plank LVP flooring, flat ceilings, designer lighting, freshly painted white interior with black painted window sills. The living and dining areas seamlessly blend together basking in natural sunlight that floods the space. Separated from the main living area, the newly renovated kitchen is huge for a condo and exudes elegance, with quartz countertops, high gloss white cabinetry, new refrigerator, dishwasher, hood fan, washer & dryer. There is ample storage for all your culinary needs. Retreat to your primary bedroom, where an ultra-lush ensuite bath awaits, complemented with a fantastic walk-in closet. Second bedroom is just as magnificent with a large closet and ample space for a king-sized bed. Insuite laundry, private garbage chute, two underground tandem parking stalls, and a separate storage locker completes the space. Condo fees include heat, water, sewer, and electricity, ensuring worry-free living. Eau Claire Estates is synonymous with luxury, offering round-the-clock concierge and doorman services for unparalleled security and privacy. Indulge in a plethora of amenities including an indoor pool, hot tub, fitness center, outdoor golf/putting green, outdoor courtyard, community garden, recreation room, and even a car wash bay. The allure of downtown living beckons with an array of dining options, shopping boutiques, and the nearby Stephen Avenue Mall. Located steps from the Bow River pathway and the downtown +15 walkway network, convenience is at your doorstep. Cross the Peace Bridge to discover Kensington's charming shops and boutiques, completing the perfect urban lifestyle. Prepare to be swept off your feet by the incomparable luxury and convenience of Eau Claire Estates – where every day is a celebration of refined living.
Location
Province AB
County Calgary
Area Cal Zone Cc
Zoning DC (pre 1P2007)
Direction E
Rooms
Other Rooms 1
Interior
Interior Features See Remarks
Heating Baseboard
Cooling Central Air
Flooring Vinyl Plank
Appliance Built-In Oven, Dishwasher, Dryer, Electric Cooktop, Garage Control(s), Range Hood, Refrigerator, Washer
Laundry In Unit
Exterior
Parking Features Heated Garage, Parkade, Secured, Tandem, Titled, Underground
Garage Description Heated Garage, Parkade, Secured, Tandem, Titled, Underground
Pool Heated, In Ground, Indoor
Community Features Park, Playground, Schools Nearby, Shopping Nearby, Sidewalks, Street Lights, Walking/Bike Paths
Amenities Available Bicycle Storage, Car Wash, Community Gardens, Elevator(s), Fitness Center, Indoor Pool, Parking, Recreation Room, Secured Parking, Snow Removal, Spa/Hot Tub, Storage, Trash
Porch None
Exposure E,S,SE
Total Parking Spaces 2
Building
Story 20
Architectural Style High-Rise (5+)
Level or Stories Single Level Unit
Structure Type Brick,Concrete
Others
HOA Fee Include Common Area Maintenance,Electricity,Heat,Insurance,Maintenance Grounds,Professional Management,Reserve Fund Contributions,Security,Security Personnel,Sewer,Snow Removal,Trash,Water
Restrictions Pet Restrictions or Board approval Required
Ownership Private
Pets Allowed Restrictions
Read Less Info
Want to know what your home might be worth? Contact us for a FREE valuation!

Our team is ready to help you sell your home for the highest possible price ASAP
GET MORE INFORMATION





