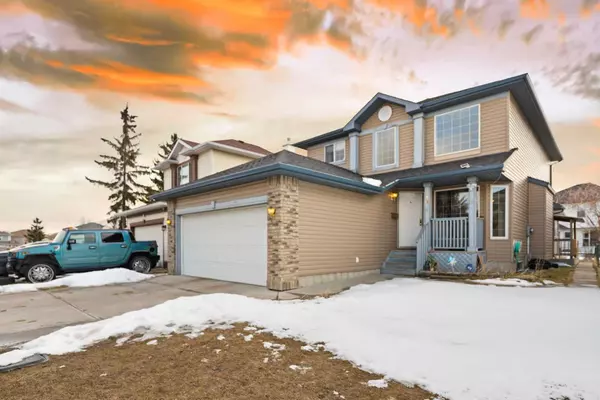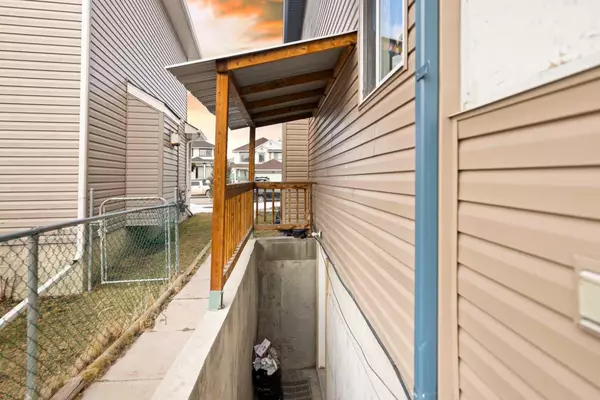For more information regarding the value of a property, please contact us for a free consultation.
Key Details
Sold Price $617,786
Property Type Single Family Home
Sub Type Detached
Listing Status Sold
Purchase Type For Sale
Square Footage 1,785 sqft
Price per Sqft $346
Subdivision Coral Springs
MLS® Listing ID A2120341
Sold Date 05/08/24
Style 2 Storey
Bedrooms 4
Full Baths 3
Half Baths 1
HOA Fees $31/ann
HOA Y/N 1
Originating Board Calgary
Year Built 1997
Annual Tax Amount $3,525
Tax Year 2023
Lot Size 4,456 Sqft
Acres 0.1
Property Description
Located in a desirable neighborhood of Coral Springs with convenient access to amenities and services, this house is not only a great living space but also offers a sense of community and convenience. Its proximity to schools, parks, shopping centers, and other facilities adds to the appeal of the property, making it an attractive option for those seeking a well-rounded and vibrant neighborhood to settle down in. The combination of a spacious interior, and a prime location makes this 1785 sqft house a desirable choice for potential buyers looking for a welcoming home in a convenient location. Excellent 2 story with fully development basement home. Total of 4 bedrooms and 3.5 bathrooms. Basement professionally developed with 2 bedrooms suite (illegal) large family room, cozy kitchen, full bathroom, lots of storage and SEPARATE ENTRANCE. Main floor laundry with new washer and dryer combined with a 2pc bathroom. Main floor office which could be easily converted into additional bedroom. Bright sunny kitchen with centre island opened to eating area and bright and ample sun room. Dramatic staircase with oak railings takes you to the second floor. Large master bedroom with walk-in closet and 5pc ensuite with jetted tub and separate shower.
Location
Province AB
County Calgary
Area Cal Zone Ne
Zoning R-C1
Direction E
Rooms
Other Rooms 1
Basement Finished, Full, Suite
Interior
Interior Features See Remarks
Heating Forced Air
Cooling None
Flooring Carpet, Hardwood, Linoleum
Fireplaces Number 1
Fireplaces Type Gas
Appliance Dishwasher, Dryer, Electric Stove, Garage Control(s), Range Hood, Refrigerator, Washer
Laundry In Basement, Main Level
Exterior
Parking Features Double Garage Attached, Driveway
Garage Spaces 2.0
Garage Description Double Garage Attached, Driveway
Fence Fenced
Community Features Lake, Park, Playground, Schools Nearby, Shopping Nearby, Sidewalks
Amenities Available Park, Playground
Roof Type Asphalt Shingle
Porch Deck
Lot Frontage 46.92
Total Parking Spaces 2
Building
Lot Description Landscaped, Level, Rectangular Lot, See Remarks
Foundation Poured Concrete
Architectural Style 2 Storey
Level or Stories Two
Structure Type Wood Frame
Others
Restrictions None Known
Tax ID 82823711
Ownership Private
Read Less Info
Want to know what your home might be worth? Contact us for a FREE valuation!

Our team is ready to help you sell your home for the highest possible price ASAP
GET MORE INFORMATION





