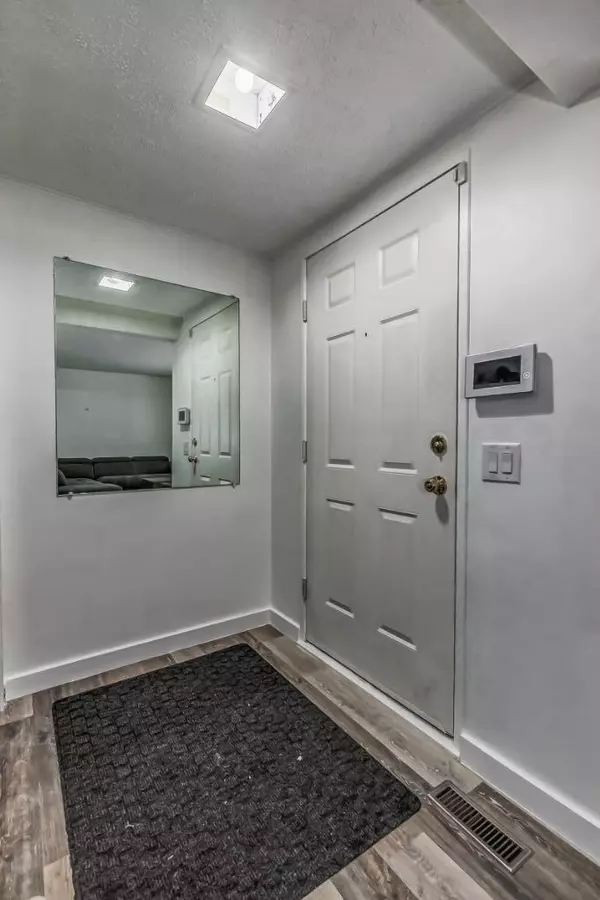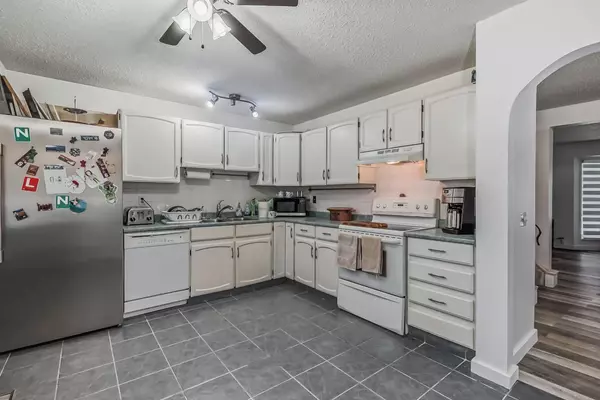For more information regarding the value of a property, please contact us for a free consultation.
Key Details
Sold Price $521,000
Property Type Single Family Home
Sub Type Detached
Listing Status Sold
Purchase Type For Sale
Square Footage 1,342 sqft
Price per Sqft $388
Subdivision Abbeydale
MLS® Listing ID A2121706
Sold Date 05/08/24
Style 2 Storey
Bedrooms 4
Full Baths 1
Half Baths 1
Originating Board Calgary
Year Built 1981
Annual Tax Amount $2,559
Tax Year 2023
Lot Size 4,844 Sqft
Acres 0.11
Property Description
LOCATION LOCATION LOCATION, Anyone who knows real estate will tell you that the number one factor is location. Welcome to a wonderful and very well maintained 4 bedroom, 1.5 bathroom two story offering approx. 1,800 sqft of developed living space in a quiet Abbeydale location! Featuring a large 4,800 sqft lot Explore this practical two storey single family home situated on a quiet crescent just a short stroll from the elementary school. Main floor features a large living room with a comfortable wood-burning fireplace and easy to maintain floor. Functional kitchen faces the backyard and opens to a large deck - perfect setting for families with kids. You will find three spacious bedrooms on the second floor and a small office/desk space. There is a half bathroom on the main floor plus a full one upstairs. Fully custom finished basement features a generous family room and bedroom. Minutes to all amenities, shopping, recreation, public transit, 16 Avenue and Stony makes downtown commuting a breeze. Last but not least there is a single car garage attached for your convenience. Don't miss this opportunity! Please view 3D tour and call your favorite Realtor now
Location
Province AB
County Calgary
Area Cal Zone Ne
Zoning R-C2
Direction W
Rooms
Basement Finished, Full
Interior
Interior Features See Remarks
Heating Forced Air, Natural Gas
Cooling None
Flooring Carpet, Ceramic Tile, Laminate
Fireplaces Number 2
Fireplaces Type Electric, Family Room, Mixed, Recreation Room
Appliance Dishwasher, Electric Stove, Garage Control(s), Range Hood, Refrigerator, Window Coverings
Laundry In Basement
Exterior
Parking Features Single Garage Detached
Garage Spaces 1.0
Garage Description Single Garage Detached
Fence Fenced
Community Features Playground, Schools Nearby, Shopping Nearby
Roof Type Asphalt Shingle
Porch None
Lot Frontage 40.4
Exposure W
Total Parking Spaces 3
Building
Lot Description Back Yard
Foundation Poured Concrete
Architectural Style 2 Storey
Level or Stories Two
Structure Type Vinyl Siding,Wood Frame
Others
Restrictions None Known
Tax ID 83205994
Ownership Private
Read Less Info
Want to know what your home might be worth? Contact us for a FREE valuation!

Our team is ready to help you sell your home for the highest possible price ASAP




