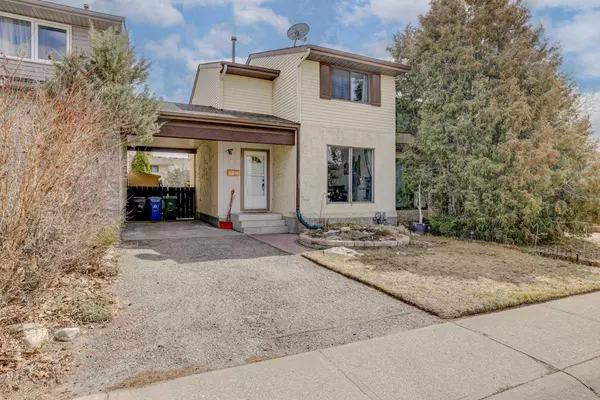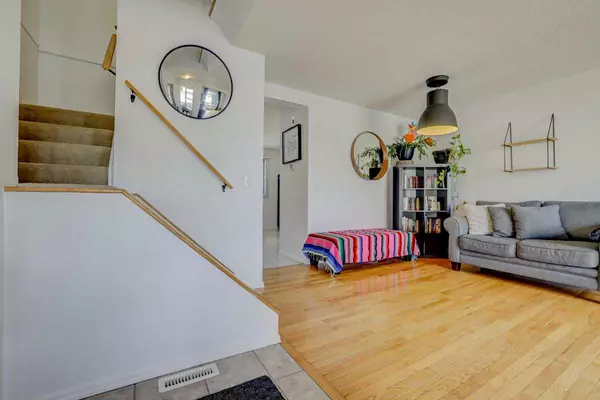For more information regarding the value of a property, please contact us for a free consultation.
Key Details
Sold Price $486,500
Property Type Townhouse
Sub Type Row/Townhouse
Listing Status Sold
Purchase Type For Sale
Square Footage 1,078 sqft
Price per Sqft $451
Subdivision Silver Springs
MLS® Listing ID A2125342
Sold Date 05/07/24
Style 2 Storey
Bedrooms 3
Full Baths 1
Half Baths 1
Originating Board Calgary
Year Built 1978
Annual Tax Amount $2,188
Tax Year 2023
Lot Size 2,583 Sqft
Acres 0.06
Property Description
Welcome home to this fabulous 3 bedroom 2 StoryTownhome with NO CONDO FEES situated in the ever popular community of Silver Springs.The front entrance greets you to a large family room leading to the kitchen/eating area with loads of cupboards and a 1/2 bath situated at the back of the home right next to the back entrance leading to the fenced and landscaped back yard complete with deck and privacy fencing as well as a trampoline & storage shed.The upper level comprises of 3 bedrooms as well as a 4piece bath.The basement is fully dveloped with a rec room for the kids to play or for you to watch your favorite TV programs and or exercise as well as a mechanical room,laundry area and storage.This town home has tandem front parking with a partially covered car port.This location has it all: W.O. Mitchell Elementary & Sylvester Elementary School(Catholic)and is also served by St Vincent de Paul Catholic School in Varsity,close to the C-Train,Crowfoot shopping centre and within close proximity to the breath taking Ravine & Bowmont Natural Area within walking distance from your front door.What a fabulous opportuntiy for 1st time home buyers and or an investment property.
Location
Province AB
County Calgary
Area Cal Zone Nw
Zoning M-C1
Direction NW
Rooms
Basement Finished, Full
Interior
Interior Features Laminate Counters, No Smoking Home, Storage, Sump Pump(s)
Heating Forced Air, Natural Gas
Cooling None, Other
Flooring Carpet, Ceramic Tile, Hardwood, Linoleum
Appliance Dishwasher, Disposal, Dryer, Electric Cooktop, Electric Stove, Range Hood, Refrigerator, Washer, Window Coverings
Laundry Lower Level
Exterior
Parking Features Attached Carport
Garage Description Attached Carport
Fence Fenced
Community Features Schools Nearby, Shopping Nearby
Roof Type Asphalt Shingle
Porch Deck
Lot Frontage 29.0
Total Parking Spaces 2
Building
Lot Description Back Yard, Few Trees, Front Yard, Lawn, Landscaped, Level, Private, Rectangular Lot
Foundation Poured Concrete
Architectural Style 2 Storey
Level or Stories Two
Structure Type Stucco,Vinyl Siding,Wood Frame
Others
Restrictions Easement Registered On Title,Restrictive Covenant,Utility Right Of Way
Tax ID 83164864
Ownership Private
Read Less Info
Want to know what your home might be worth? Contact us for a FREE valuation!

Our team is ready to help you sell your home for the highest possible price ASAP
GET MORE INFORMATION





