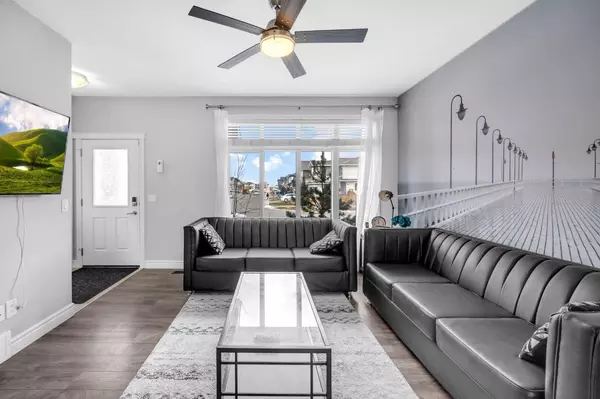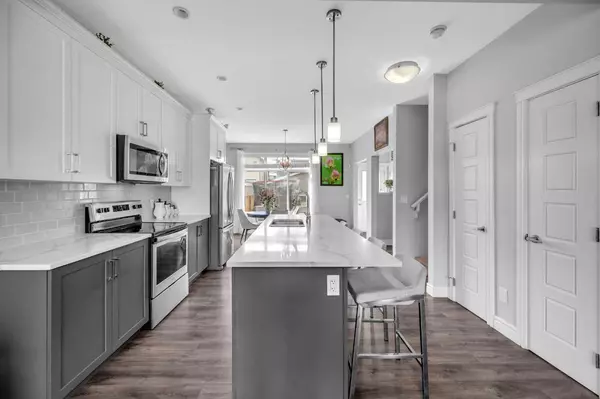For more information regarding the value of a property, please contact us for a free consultation.
Key Details
Sold Price $620,000
Property Type Single Family Home
Sub Type Semi Detached (Half Duplex)
Listing Status Sold
Purchase Type For Sale
Square Footage 1,482 sqft
Price per Sqft $418
Subdivision Saddle Ridge
MLS® Listing ID A2124278
Sold Date 05/07/24
Style 2 Storey,Side by Side
Bedrooms 3
Full Baths 2
Half Baths 1
Originating Board Calgary
Year Built 2019
Annual Tax Amount $3,052
Tax Year 2023
Lot Size 2,647 Sqft
Acres 0.06
Property Description
Former Showhome with Tons of Upgrade | Stone Porch at Front | Air Conditioning | Double Detatch Garage | Finished SIDE Fence | Side Entrance to Basement | Sprinkler System. This house was a former SHOWHOME with tons of upgrades and finishes, a stunning example of modern living and designed to fit seamlessly into contemporary lifestyles. Front entrance features a stylish STONE PORCH, adding elegance and character to the home's exterior. With its OPEN CONCEPT layout, featuring POT LIGHTS, Sleek KNOCKDOWN CEILING, and HUGE WINDOWS, this home has been designed to be highly functional. Stepping into the foyer, you're greeted by a flexible space on the left and a bright dining room on the right. The kitchen, adjacent to the dining area, boasts upgrades like QUARTZ COUNTERTOP and STAINLESS STEEL appliances, two tone CABINETRY plus an extended BREAKFAST BAR. The living room is perfect for unwinding, with a POWDER ROOM nearby and access to the backyard. Natural light floods the home thanks to its many windows. Upstairs, the master bedroom features a 5-piece ENSUITE with dual vanity, while two more spacious bedrooms, a bathroom, and a laundry room complete the floor. This charming home features central AIR CONDITIONING for year-round comfort. A spacious DOUBLE DETATCHED GARAGE located at the rear, providing ample parking and storage space. Keep your lawn lush and green with the convenience of a built-in SPRINKLER SYSTEM. Transform the unfinished basement into your dream space, ready for your unique vision and customization, there is a SIDE ENTRANCE already available. Located close to SAVANNA MARKET PLAZA , shopping, schools, restaurants, and the LRT, this home offers both style and convenience. Book your showing today!
Location
Province AB
County Calgary
Area Cal Zone Ne
Zoning R-2M
Direction N
Rooms
Basement Separate/Exterior Entry, Full, Unfinished
Interior
Interior Features Breakfast Bar, Double Vanity, Kitchen Island, No Animal Home, No Smoking Home, Open Floorplan, Pantry, Quartz Counters, Separate Entrance
Heating Forced Air, Natural Gas
Cooling Central Air, Sep. HVAC Units
Flooring Carpet, Ceramic Tile, Laminate
Appliance Central Air Conditioner, Dishwasher, Dryer, Electric Stove, Microwave, Refrigerator, Washer
Laundry In Unit
Exterior
Parking Features Double Garage Detached
Garage Spaces 2.0
Garage Description Double Garage Detached
Fence Fenced
Community Features Other, Park, Playground, Schools Nearby, Shopping Nearby, Sidewalks, Street Lights
Roof Type Asphalt Shingle
Porch None
Lot Frontage 24.12
Exposure N
Total Parking Spaces 2
Building
Lot Description Back Lane, Back Yard, Street Lighting, Rectangular Lot
Foundation Poured Concrete
Architectural Style 2 Storey, Side by Side
Level or Stories Two
Structure Type Asphalt,Stone,Vinyl Siding,Wood Frame
Others
Restrictions Call Lister
Tax ID 82788432
Ownership Private
Read Less Info
Want to know what your home might be worth? Contact us for a FREE valuation!

Our team is ready to help you sell your home for the highest possible price ASAP
GET MORE INFORMATION





