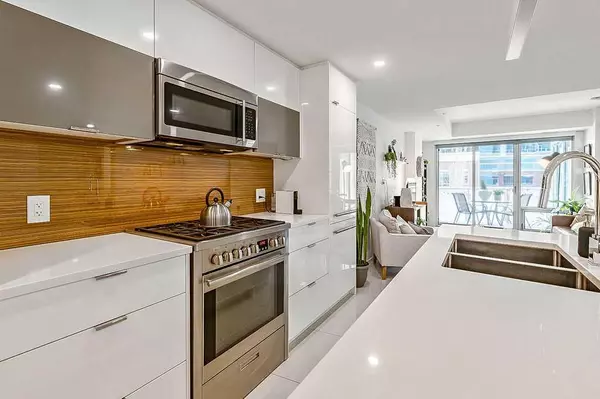For more information regarding the value of a property, please contact us for a free consultation.
Key Details
Sold Price $539,000
Property Type Condo
Sub Type Apartment
Listing Status Sold
Purchase Type For Sale
Square Footage 872 sqft
Price per Sqft $618
Subdivision Inglewood
MLS® Listing ID A2116350
Sold Date 05/07/24
Style High-Rise (5+)
Bedrooms 2
Full Baths 2
Condo Fees $755/mo
Originating Board Calgary
Year Built 2020
Annual Tax Amount $1,981
Tax Year 2023
Property Description
LOCATION, LOCATION, LOCATION! Looking for a contemporary & bright 870sq.ft.+ space in a cool inner city YYC neighbourhood with 2bdrms + 2baths? Hoping to be near trendy shops & restaurants, and within walking distance of downtown, East Village, Bridgeland, Stampede Grounds, Saddledome, Bow River and Inglewood Bird Sanctuary? THIS IS IT … SPACIOUS & BRIGHT UNIT features open concept floor plan with south-facing floor to ceiling windows and a large balcony overlooking Inglewood's popular 9th Ave. Superb kitchen features white high-gloss cabinetry with integrated European appliances, flip-up upper cabinet doors, large central island, quartz countertops, and soft close drawers. Living room is spacious and filled is with natural light. Primary bedroom has floor to ceiling windows on two sides, European wardrobe cabinetry, and three-piece ensuite bathroom with rain head shower. Second bedroom, second full bathroom, and in-suite laundry complete the space. Unit comes with TITLED INDOOR HEATED PARKING SPACE plus large storage locker in parkade. BUILDING AMENITIES include ROOFTOP TERRACE w BBQ'S, guest suites, bike storage, common library/book exchange area & more. All this, at the heart of the super trendy Inglewood, surrounded by shops, restaurants, coffee houses, breweries, gyms & professional services, and just minutes from the downtown core. If you're looking for elegance, sophistication, contemporary style, space & natural light, in a super inner city neighbourhood … then this is THE ONE!
Location
Province AB
County Calgary
Area Cal Zone Cc
Zoning C-COR1 f4.0h22.5
Direction N
Interior
Interior Features Kitchen Island, Open Floorplan, Quartz Counters, See Remarks
Heating Fan Coil
Cooling Central Air
Flooring Tile
Appliance Central Air Conditioner, Convection Oven, Dishwasher, Dryer, Gas Range, Microwave, Range Hood, Refrigerator, Washer, Window Coverings
Laundry In Unit
Exterior
Parking Features Stall, Underground
Garage Description Stall, Underground
Community Features Park, Playground, Schools Nearby, Shopping Nearby
Amenities Available Bicycle Storage, Car Wash, Elevator(s), Guest Suite, Recreation Room, Roof Deck, Snow Removal, Storage, Visitor Parking
Porch Glass Enclosed
Exposure S
Total Parking Spaces 1
Building
Story 7
Architectural Style High-Rise (5+)
Level or Stories Single Level Unit
Structure Type Concrete,Metal Siding
Others
HOA Fee Include Common Area Maintenance,Heat,Insurance,Interior Maintenance,Maintenance Grounds,Parking,Professional Management,Reserve Fund Contributions,Sewer,Snow Removal,Water
Restrictions Easement Registered On Title,Utility Right Of Way
Tax ID 82970838
Ownership Private
Pets Allowed Yes
Read Less Info
Want to know what your home might be worth? Contact us for a FREE valuation!

Our team is ready to help you sell your home for the highest possible price ASAP




