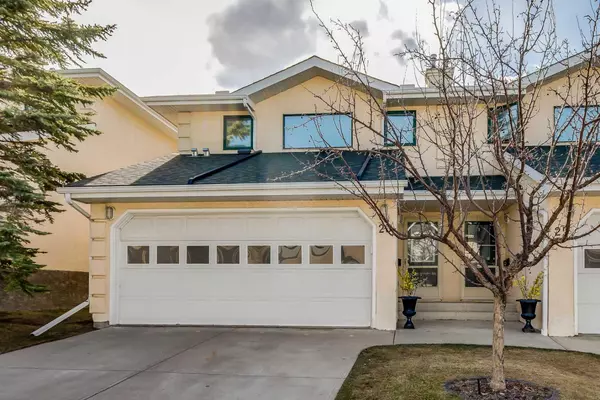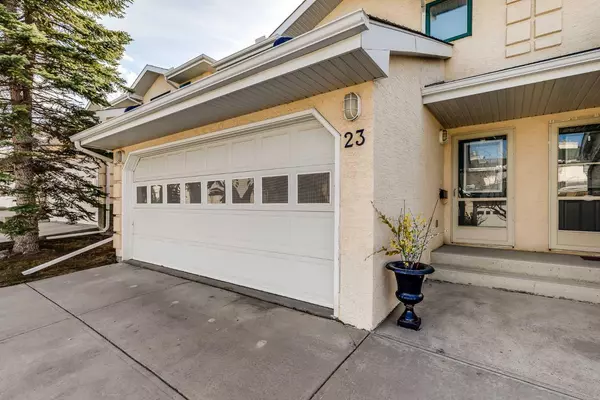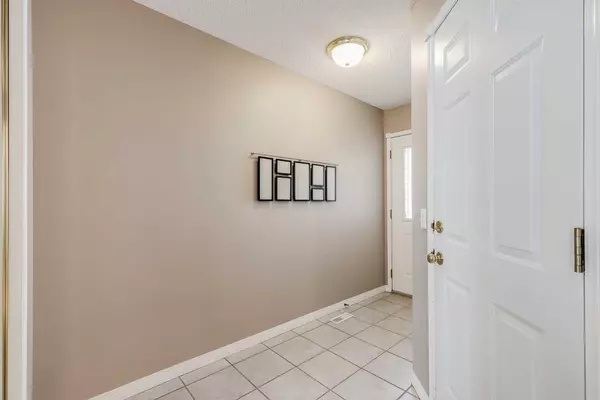For more information regarding the value of a property, please contact us for a free consultation.
Key Details
Sold Price $471,000
Property Type Townhouse
Sub Type Row/Townhouse
Listing Status Sold
Purchase Type For Sale
Square Footage 1,465 sqft
Price per Sqft $321
Subdivision Sandstone Valley
MLS® Listing ID A2110515
Sold Date 05/06/24
Style 2 Storey,Side by Side
Bedrooms 2
Full Baths 2
Half Baths 1
Condo Fees $340
Originating Board Calgary
Year Built 1995
Annual Tax Amount $2,280
Tax Year 2023
Lot Size 2,454 Sqft
Acres 0.06
Property Description
Welcome to your dream home in the heart of Sandstone! This thoughtfully designed semi-detached residence features 2 bedrooms, 2.5 bathrooms, and a versatile loft across two spacious levels, totaling over 1,465 sq. ft. of meticulously crafted living space. Step through the door into a bright and airy main floor, where an expansive entryway sets the stage for seamless flow throughout the open-concept living, dining, and kitchen areas. Vaulted ceilings and ample windows flood the space with natural light, creating an atmosphere of warmth and comfort. Cozy up on chilly evenings beside the charming corner gas fireplace, or gather around the dining table for memorable meals with loved ones. The kitchen includes abundant cabinetry, generous counter space, and a convenient breakfast bar for casual dining. Main floor laundry adds practicality to your daily routine, while a discreet powder room provides added convenience for guests. Upstairs, a versatile loft area offers endless possibilities for relaxation or productivity, while the expansive primary suite is a serene oasis featuring a 5-piece ensuite complete with a soaker tub and separate shower, as well as a large closet. An additional bedroom, complete with its own 4-piece ensuite, ensures comfort and privacy for all. The lower level presents a blank canvas for customization, offering the opportunity to tailor the space to suit your unique needs and lifestyle. Recent upgrades include a high-efficiency furnace (2020), 50 US Gal water heater (2023), and garage door motor (2024). Central air conditioning ensures year-round comfort, while outside, a tranquil deck overlooking green space and mature trees provides the perfect setting for outdoor relaxation and entertaining. With the added convenience of a double attached garage and easy access to major roadways, parks, playgrounds, schools, and shopping, this exceptional home offers an unparalleled opportunity to embrace the vibrant lifestyle of Calgary's coveted Sandstone community. Don't miss your chance to make this your own slice of paradise – schedule your showing today! Interior Area: Main 680 sq feet, 2nd Floor 663 Sq Feet, Total: 1,343 sq feet. *One pet allowed per unit with board permission.
Location
Province AB
County Calgary
Area Cal Zone N
Zoning M-CG d44
Direction E
Rooms
Other Rooms 1
Basement Full, Unfinished
Interior
Interior Features Bathroom Rough-in, Breakfast Bar, Ceiling Fan(s), Closet Organizers, Double Vanity, Jetted Tub, Laminate Counters, No Animal Home, No Smoking Home, Open Floorplan, Pantry, Storage, Vaulted Ceiling(s)
Heating Forced Air, Natural Gas
Cooling Central Air
Flooring Carpet, Linoleum, Tile
Fireplaces Number 1
Fireplaces Type Gas, Living Room, Mantle, Raised Hearth, Tile
Appliance Dishwasher, Dryer, Refrigerator, Stove(s), Washer, Window Coverings
Laundry Laundry Room, Main Level
Exterior
Parking Features Double Garage Attached, Insulated
Garage Spaces 2.0
Garage Description Double Garage Attached, Insulated
Fence None
Community Features Park, Playground, Schools Nearby
Amenities Available None
Roof Type Asphalt Shingle
Porch Deck
Lot Frontage 27.92
Total Parking Spaces 4
Building
Lot Description Backs on to Park/Green Space, Cul-De-Sac, Fruit Trees/Shrub(s), Low Maintenance Landscape, Landscaped
Foundation Poured Concrete
Architectural Style 2 Storey, Side by Side
Level or Stories Two
Structure Type Stucco
Others
HOA Fee Include Common Area Maintenance,Insurance,Maintenance Grounds,Parking,Reserve Fund Contributions,Snow Removal
Restrictions Board Approval
Tax ID 82952681
Ownership Private
Pets Allowed Restrictions, Yes
Read Less Info
Want to know what your home might be worth? Contact us for a FREE valuation!

Our team is ready to help you sell your home for the highest possible price ASAP




