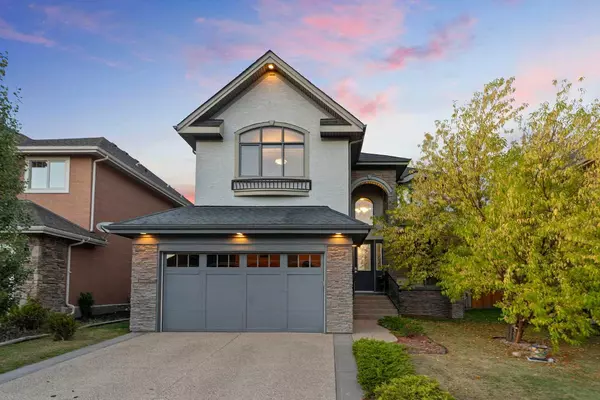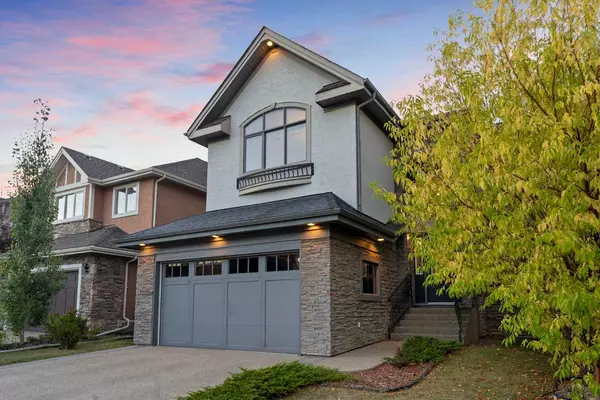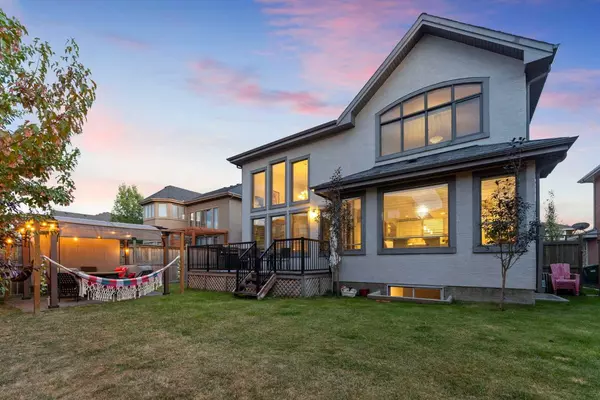For more information regarding the value of a property, please contact us for a free consultation.
Key Details
Sold Price $1,240,666
Property Type Single Family Home
Sub Type Detached
Listing Status Sold
Purchase Type For Sale
Square Footage 2,782 sqft
Price per Sqft $445
Subdivision West Springs
MLS® Listing ID A2122350
Sold Date 05/06/24
Style 2 Storey
Bedrooms 4
Full Baths 3
Half Baths 1
HOA Fees $16/ann
HOA Y/N 1
Originating Board Calgary
Year Built 2009
Annual Tax Amount $6,535
Tax Year 2023
Lot Size 6,458 Sqft
Acres 0.15
Property Description
** OPEN HOUSE SATURDAY April 20th! 1 pm-5 pm** DON’T MISS OUT on the opportunity to make this luxurious house YOUR home in WEST SPRINGS! Found in one of the most sought-after areas in Calgary, this home is in the enclosed street of Westpark Court. This property boasts over 3950 sqft of living space on a generous 6400+ sqft lot. Right in front of the tennis court stands this beautiful 4-bedroom, 3.5-bathroom residence offering a kitchen with a gorgeous marble countertop, stainless steel appliances, a double car garage, and a living room with double ceiling height!
Enjoy proximity to some of Calgary’s top-rated schools such as The Calgary French School, St. Joan of Arc, Waldorf School, Webber Academy, and Joan Costello. The location provides a convenient drive to the mountains, a short commute to downtown, beautiful green pathways winding by water ponds, and playgrounds. In the vicinity, you will find the CO-OP Plaza, No Frills, Canada Olympic Park, and the Aspen Landing Shopping Center. As well as delicious restaurants such as Mercato, UNA Pizza, 722 Bier House, Blanco, and much more.
DON’T WAIT! Book your showing today!
Location
Province AB
County Calgary
Area Cal Zone W
Zoning R-1
Direction S
Rooms
Other Rooms 1
Basement Finished, Full
Interior
Interior Features Built-in Features, Chandelier, Closet Organizers, Double Vanity, Granite Counters, High Ceilings, Kitchen Island, Low Flow Plumbing Fixtures, Natural Woodwork, No Smoking Home, Open Floorplan, Pantry, Recessed Lighting, Recreation Facilities, See Remarks, Storage, Walk-In Closet(s), Wet Bar, Wired for Sound
Heating Central, Fireplace(s), Floor Furnace, Natural Gas
Cooling Central Air, Full
Flooring Carpet, Ceramic Tile, Hardwood, Vinyl Plank
Fireplaces Number 2
Fireplaces Type Gas
Appliance Built-In Freezer, Built-In Refrigerator, Electric Stove, ENERGY STAR Qualified Dishwasher, ENERGY STAR Qualified Dryer, ENERGY STAR Qualified Washer, Garage Control(s), Garburator, Microwave, Oven, Range Hood
Laundry Laundry Room
Exterior
Parking Features Double Garage Attached
Garage Spaces 4.0
Garage Description Double Garage Attached
Fence Fenced
Community Features Park, Playground, Schools Nearby, Shopping Nearby, Sidewalks, Street Lights, Tennis Court(s), Walking/Bike Paths
Amenities Available Playground
Roof Type Asphalt Shingle
Porch Deck
Lot Frontage 54.99
Total Parking Spaces 4
Building
Lot Description Back Yard, Dog Run Fenced In, Few Trees, Gazebo, Front Yard, Lawn, Native Plants
Foundation Poured Concrete
Architectural Style 2 Storey
Level or Stories Two
Structure Type Stone,Stucco,Wood Frame
Others
Restrictions Easement Registered On Title,Restrictive Covenant,Utility Right Of Way
Tax ID 82944888
Ownership Private
Read Less Info
Want to know what your home might be worth? Contact us for a FREE valuation!

Our team is ready to help you sell your home for the highest possible price ASAP
GET MORE INFORMATION





