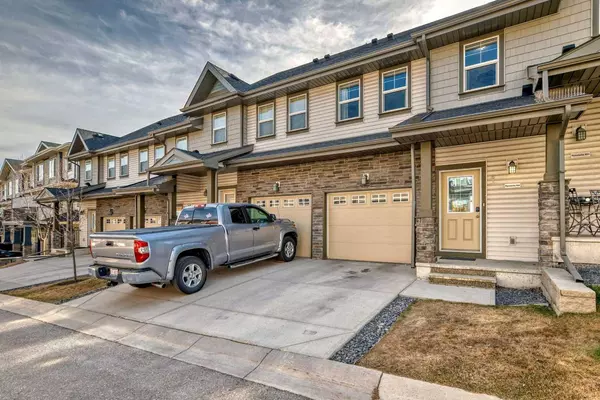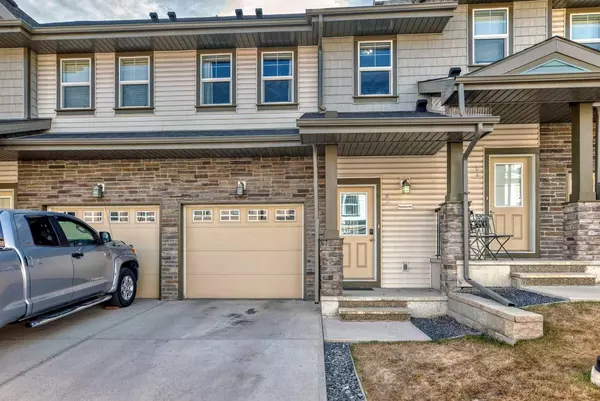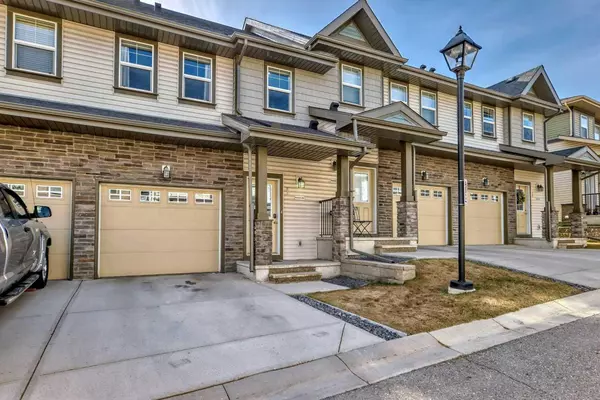For more information regarding the value of a property, please contact us for a free consultation.
Key Details
Sold Price $473,975
Property Type Townhouse
Sub Type Row/Townhouse
Listing Status Sold
Purchase Type For Sale
Square Footage 1,301 sqft
Price per Sqft $364
Subdivision Panorama Hills
MLS® Listing ID A2125898
Sold Date 05/04/24
Style 2 Storey
Bedrooms 3
Full Baths 2
Half Baths 1
Condo Fees $401
HOA Fees $18/mo
HOA Y/N 1
Originating Board Calgary
Year Built 2010
Annual Tax Amount $2,139
Tax Year 2023
Property Description
All showings start at 10am on Saturday. OPEN HOUSE; SATURDAY & SUNDAY : 12-4 PM .One of the very few 2 story townhouse in Milano, Panorama Hills. 3 BEDROOMS! 2.5 BATHROOMS! AN ATTACHED SINGLE GARAGE! The roomy primary suite has a 4-pcs ensuite and a large walk-in closet. The other two bedrooms (one with walk-in closet) are generous size with a second full bathroom, which completes the upper level. The attached garage is perfect for cold winter. The basement is un-finished. Don't miss this great opportunity! Fantastic location close to all amenities, including schools, public transportation, T&T supermarket, Crossiron Mills Mall, and the Airport! It is less than a 25-minute drive to downtown. Walking distance to elementary school, junior high school, grocery, and restaurants. 15-minute drive to Crossiron Mills Mall for all your shopping and entertainment needs. There is also quick and easy access to Deerfoot Trail and Stoney Trail! Book your showing, and welcome home!
Location
Province AB
County Calgary
Area Cal Zone N
Zoning DC (pre 1P2007)
Direction SE
Rooms
Other Rooms 1
Basement Full, Unfinished
Interior
Interior Features Ceiling Fan(s), No Animal Home, No Smoking Home, Pantry, Walk-In Closet(s)
Heating Forced Air
Cooling None
Flooring Ceramic Tile, Laminate
Fireplaces Number 1
Fireplaces Type Electric
Appliance Dishwasher, Electric Range, Garage Control(s), Microwave Hood Fan, Refrigerator, Washer/Dryer, Window Coverings
Laundry In Basement
Exterior
Parking Features Single Garage Attached
Garage Spaces 1.0
Garage Description Single Garage Attached
Fence None
Community Features Playground, Schools Nearby, Shopping Nearby
Amenities Available Playground, Recreation Facilities, Snow Removal, Trash, Visitor Parking
Roof Type Asphalt Shingle
Porch Front Porch
Total Parking Spaces 2
Building
Lot Description Rectangular Lot
Foundation Poured Concrete
Architectural Style 2 Storey
Level or Stories Two
Structure Type Stone,Vinyl Siding,Wood Frame
Others
HOA Fee Include Common Area Maintenance,Insurance,Professional Management,Reserve Fund Contributions,Snow Removal
Restrictions None Known
Ownership Private
Pets Allowed Restrictions
Read Less Info
Want to know what your home might be worth? Contact us for a FREE valuation!

Our team is ready to help you sell your home for the highest possible price ASAP




