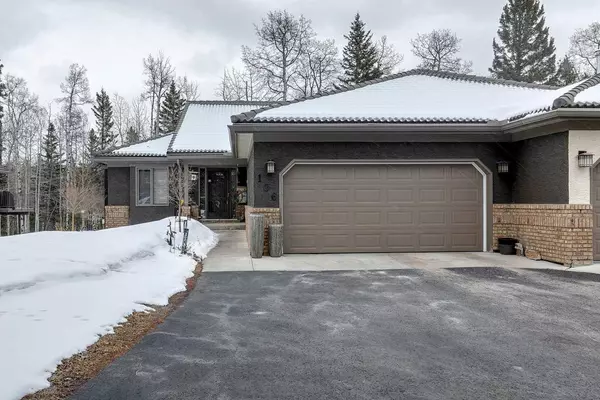For more information regarding the value of a property, please contact us for a free consultation.
Key Details
Sold Price $699,900
Property Type Single Family Home
Sub Type Semi Detached (Half Duplex)
Listing Status Sold
Purchase Type For Sale
Square Footage 1,710 sqft
Price per Sqft $409
MLS® Listing ID A2119390
Sold Date 05/04/24
Style Bungalow,Side by Side
Bedrooms 4
Full Baths 1
Half Baths 1
Condo Fees $500
Originating Board Calgary
Year Built 1990
Annual Tax Amount $2,955
Tax Year 2023
Lot Size 3,659 Sqft
Acres 0.08
Property Description
* SEE VIDEO * Welcome to Priddis Greens, a Gem of a community located in the scenic foothills of the Rocky Mountains. This Golf Course Community is only a 10 minute drive to the Calgary City limits. The "Pebble Beach" is the largest villa model offered in the community and this home backs on to the Golf Course and is surrounded by trees. The main Floor features a large Den, ideal for a Home Office or bedroom, a formal Dining Room, Kitchen with Breakfast Nook, Island with Cooktop Range, Built In Wall Oven, Microwave, Living Room with Vaulted Ceiling and Hardwood Floors. Out the patio doors to your large extended deck that features the beautiful landscape and soaring trees. The large Master Bedroom features an Ensuite and a Walk-in Closet with built-ins. Follow the Staircase to the Lower Level, the Family Room features a Walk Out to the Patio and a Gas Fireplace with a Gas Log Lighter. There are an additional 2 large Bedrooms (one can be used as a work space or gym) and a 4 Pc Bath along with ample Storage that complete the Lower Level. The Attached Garage is fully finished and even has a Space for Your Golf Cart! The Community offers Cross Country Skiing in Winter and Walking Paths in Summer. Don't miss this one!
Location
Province AB
County Foothills County
Zoning RC
Direction SW
Rooms
Other Rooms 1
Basement Finished, Full, Walk-Out To Grade
Interior
Interior Features See Remarks
Heating Standard, Forced Air, Natural Gas
Cooling None
Flooring Carpet, Ceramic Tile, Hardwood
Fireplaces Number 1
Fireplaces Type Basement, Gas, Gas Starter, Glass Doors
Appliance Built-In Refrigerator, Dishwasher, Dryer, Electric Cooktop, Garage Control(s), Garburator, Oven-Built-In, Washer, Window Coverings
Laundry Main Level
Exterior
Parking Features Double Garage Attached, Driveway
Garage Spaces 2.0
Garage Description Double Garage Attached, Driveway
Fence None
Community Features Golf
Amenities Available None
Roof Type Clay Tile
Porch Deck
Total Parking Spaces 4
Building
Lot Description Back Yard, Treed
Foundation Poured Concrete
Sewer Public Sewer
Water Public
Architectural Style Bungalow, Side by Side
Level or Stories One
Structure Type Brick,Stucco,Wood Frame
Others
HOA Fee Include Common Area Maintenance,Insurance,Snow Removal
Restrictions None Known
Tax ID 83979995
Ownership Private
Pets Allowed Yes
Read Less Info
Want to know what your home might be worth? Contact us for a FREE valuation!

Our team is ready to help you sell your home for the highest possible price ASAP




