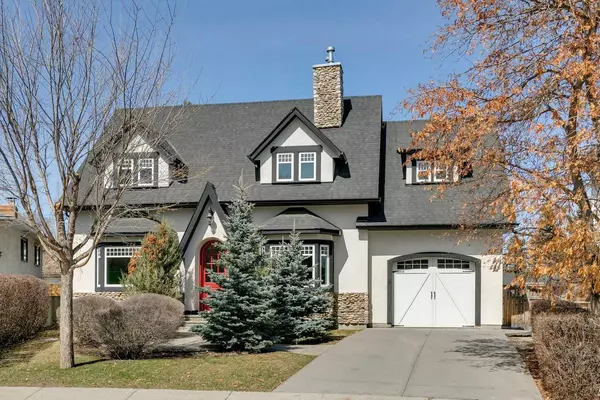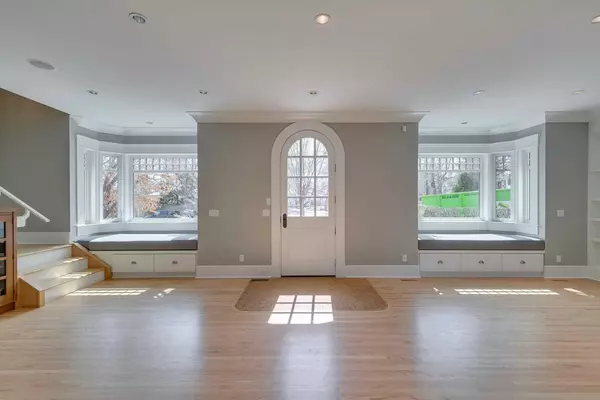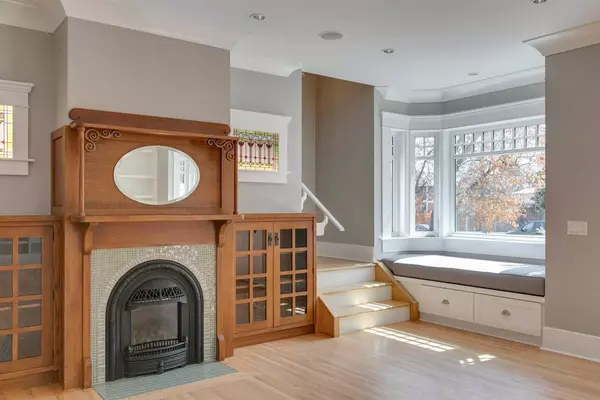For more information regarding the value of a property, please contact us for a free consultation.
Key Details
Sold Price $1,450,000
Property Type Single Family Home
Sub Type Detached
Listing Status Sold
Purchase Type For Sale
Square Footage 2,486 sqft
Price per Sqft $583
Subdivision Wildwood
MLS® Listing ID A2124503
Sold Date 05/03/24
Style 2 Storey
Bedrooms 5
Full Baths 3
Half Baths 1
Originating Board Calgary
Year Built 2011
Annual Tax Amount $6,966
Tax Year 2023
Lot Size 6,307 Sqft
Acres 0.14
Property Description
Nestled in the highly sought-after, family-oriented neighborhood of Wildwood, this beautiful executive family home occupies a serene spot on a quiet cul-de-sac mere steps to Edworthy Park, showcasing exceptional curb appeal. This stunning home was completed in 2013 & built with unparalleled quality finishing throughout featuring over 3,492 sq. ft of meticulously crafted living space on 3 levels plus 4+1 bedrooms. The open & bright main level showcases an oversized living room complete with 2 bay windows with custom seating & storage flanking the front entry, custom built-in cabinetry & old world Windsor Arch fireplace with a hand-carved surround & lighted stained glass accents. The living area seamlessly flows into the exceptional chef’s kitchen, custom built by Legacy Kitchen complete with a solid maple butcher block center island, quartz countertops, custom white cabinetry, high quality stainless steel appliances including 5 burner gas stove with double ovens plus a custom lighting package. The formal dining room will easily accommodate a large table for family gatherings & has beautiful French doors to the private back yard. Additionally, there is an updated large mudroom with ample storage & 2 piece main bath. For additional main floor living space, the attached single garage can easily be converted into a family room with ample space in the backyard to accommodate a double detached garage. Ascend to the second level, you will find 4 bedrooms including the opulent master suite with gabled ceiling, spacious walk-in closet plus a 4 piece spa-like ensuite boasting a cast-iron claw foot tub, heated floor & antique vanity. Additionally, there are 3 more bedrooms, laundry & a 4 piece main bath. The fully developed lower level is a haven for relaxation & entertainment, adorned with laminate flooring, featuring a large family/media room with another Windsor Arch gas fireplace wrapped in custom storage, 5th bedroom plus a 3 piece bath. The private oasis back yard features a stone patio, cedar fence & is wrapped in mature trees. Additional features of this home include an insulated concrete form (ICF) foundation, heat-recovery ventilation (HRV) system, central ac, 2 high efficiency furnaces, irrigation system, triple pane windows throughout, on site installed 1.5 inch oak hardwood floors, custom built-ins throughout plus recently updated landscaping of over $100k including stone block patio in the front & back, cedar fence, new trees & shrubs plus matching custom built garden shed. The prime location offers proximity to the scenic Douglas Fir Trail, Edworthy Park nature reserve, off-leash areas, & abundant bike paths. Plus, it's within walking distance to Wildwood School, playgrounds & all amenities. The neighborhood itself boasts Wildwood Elementary School, Community Centre & Garden, outdoor rink, tennis courts & ball diamonds. Nearby attractions include the Shaganappi Golf Course, Westbrook Mall & Westbrook LRT/C-train station.
Location
Province AB
County Calgary
Area Cal Zone W
Zoning R-C1
Direction SE
Rooms
Other Rooms 1
Basement Finished, Full
Interior
Interior Features Bookcases, Built-in Features, Crown Molding, French Door, High Ceilings, Kitchen Island, Open Floorplan, Quartz Counters, Recessed Lighting, Soaking Tub, Vaulted Ceiling(s), Walk-In Closet(s), Wood Counters
Heating In Floor, Forced Air
Cooling Central Air
Flooring Hardwood, Laminate, Tile
Fireplaces Number 2
Fireplaces Type Gas
Appliance Dishwasher, Dryer, Freezer, Garage Control(s), Gas Stove, Range Hood, Refrigerator, Washer, Window Coverings
Laundry Upper Level
Exterior
Parking Features Driveway, Insulated, Oversized, Single Garage Attached
Garage Spaces 1.0
Garage Description Driveway, Insulated, Oversized, Single Garage Attached
Fence Fenced
Community Features Park, Playground, Schools Nearby, Shopping Nearby, Sidewalks, Street Lights, Walking/Bike Paths
Roof Type Asphalt Shingle
Porch Patio
Lot Frontage 40.0
Total Parking Spaces 3
Building
Lot Description Back Lane, Back Yard, Front Yard, Irregular Lot, Landscaped, Underground Sprinklers, Pie Shaped Lot, Private, Treed
Foundation Poured Concrete
Architectural Style 2 Storey
Level or Stories Two
Structure Type Stone,Stucco,Wood Frame
Others
Restrictions None Known
Tax ID 82681786
Ownership Private
Read Less Info
Want to know what your home might be worth? Contact us for a FREE valuation!

Our team is ready to help you sell your home for the highest possible price ASAP
GET MORE INFORMATION





