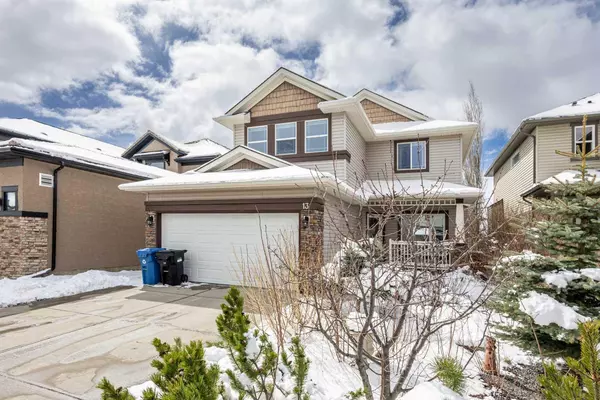For more information regarding the value of a property, please contact us for a free consultation.
Key Details
Sold Price $872,000
Property Type Single Family Home
Sub Type Detached
Listing Status Sold
Purchase Type For Sale
Square Footage 2,673 sqft
Price per Sqft $326
Subdivision Royal Oak
MLS® Listing ID A2121795
Sold Date 05/03/24
Style 2 Storey
Bedrooms 6
Full Baths 3
Half Baths 1
Originating Board Calgary
Year Built 2006
Annual Tax Amount $5,007
Tax Year 2023
Lot Size 4,596 Sqft
Acres 0.11
Property Description
Welcome to this pristine 5-bedroom, 3.5-bathroom home located in the highly desirable community of Royal Oak in NW Calgary. This home features a warm and inviting layout with gleaming hardwood floors and a beautifully updated kitchen equipped with a new backsplash, pot lights, elegant granite countertops, stainless steel appliances, and a large corner pantry for ample storage. The south-facing living room is filled with natural light, boasts a cozy gas fireplace, and is ideal for hosting gatherings.
Upstairs, enjoy a spacious bonus room that bathes in sunlight and two large bedrooms. The standout master suite offers a vast walk-in closet and a luxurious 5-piece ensuite, complete with dual sinks, a private shower, and a dedicated makeup vanity. The fully finished lower level includes two additional bedrooms, a wet bar, a large family room, and a recently updated 3-piece bathroom featuring a steam shower.
Situated in a perfect location, this home has a low-maintenance backyard and is just steps away from trendy eateries, shopping centers, schools, and playgrounds/green spaces. It also provides convenient access to public transportation and major roadways. This home is a must-see—contact us today to schedule your viewing!
Location
Province AB
County Calgary
Area Cal Zone Nw
Zoning R-C1
Direction NE
Rooms
Other Rooms 1
Basement Finished, Full
Interior
Interior Features High Ceilings, Kitchen Island, Open Floorplan
Heating Forced Air, Natural Gas
Cooling None
Flooring Carpet, Hardwood
Fireplaces Number 1
Fireplaces Type Gas
Appliance Dishwasher, Microwave, Refrigerator, Stove(s), Washer/Dryer, Window Coverings
Laundry Main Level
Exterior
Parking Features Double Garage Attached
Garage Spaces 4.0
Garage Description Double Garage Attached
Fence Fenced
Community Features Other, Schools Nearby, Shopping Nearby
Roof Type Asphalt Shingle
Porch Deck
Lot Frontage 40.03
Exposure NE
Total Parking Spaces 4
Building
Lot Description Rectangular Lot
Foundation Poured Concrete
Architectural Style 2 Storey
Level or Stories Two
Structure Type Concrete,Stone,Wood Frame
Others
Restrictions Restrictive Covenant,Utility Right Of Way
Tax ID 82722516
Ownership Private
Read Less Info
Want to know what your home might be worth? Contact us for a FREE valuation!

Our team is ready to help you sell your home for the highest possible price ASAP
GET MORE INFORMATION





