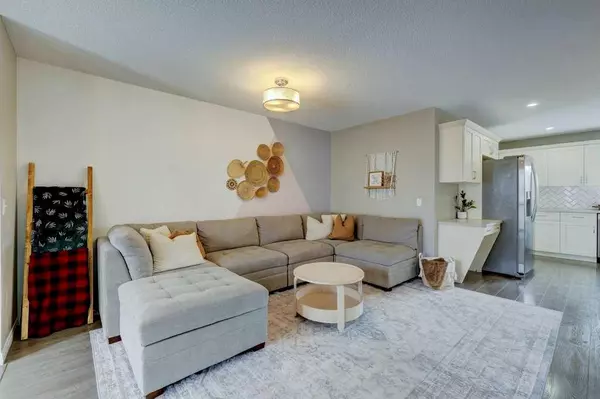For more information regarding the value of a property, please contact us for a free consultation.
Key Details
Sold Price $565,000
Property Type Single Family Home
Sub Type Detached
Listing Status Sold
Purchase Type For Sale
Square Footage 1,449 sqft
Price per Sqft $389
Subdivision Fireside
MLS® Listing ID A2126318
Sold Date 05/03/24
Style 2 Storey
Bedrooms 4
Full Baths 2
Half Baths 1
HOA Fees $4/ann
HOA Y/N 1
Originating Board Calgary
Year Built 2012
Annual Tax Amount $2,874
Tax Year 2023
Lot Size 3,444 Sqft
Acres 0.08
Property Description
OPEN HOUSE Saturday 2-4 PM and Sunday 12-2 PM - Check out this well-maintained and stylish home situated on a quiet family-friendly street in Cochrane’s Fireside. The charming front porch greets guests and entices morning coffees and more secure parcel deliveries! Inside is a stylishly decorated sanctuary with a focus on family thanks to the open floor plan that combines beauty with function. The spacious living room is bathed in natural light inviting relaxation in front of the electric fireplace while unobstructed main floor views promote easy conversations. Centring the open concept space is the casually elegant dining room with designer lighting and ample space for entertaining. Encouraging culinary exploration is the well laid out kitchen featuring stainless steel appliances, a breakfast bar island in a trendy soft hue adding a pop of colour, an abundance of cabinetry, a gorgeous herringbone tile backsplash plus pantry storage. A convenient powder room and a handy laundry room with storage and counter space complete this level. Retreat at the end of the day to the calming primary oasis on the upper level boasting elegant lighting, a chic feature wall, a large walk-in closet and a private 3-piece ensuite. 2 additional bedrooms on this level are spacious and bright, sharing the 4-piece main bathroom. Gather in the rec room in the finished basement and connect over family movie and games nights. A barn slider leads to the 4th bedroom, perfect for guests, a home office, gym or playroom. The sunny south-facing backyard is ready for relaxing or entertaining on the full-width 2-tiered deck with ample room for barbequing and unwinding. A firepit area entices long summer nights under the star plus there is still loads of grassy play space that is fully fenced for kids and pets to play plus attractively landscaped. A large parking pad adds to your convenience with room for a future garage. This inviting home is in an excellent community with a small-town feel yet is close to every amenity. Within walking distance to the K-8 school as well as parks, playgrounds and the 4km of pathways that wind around this charming community. Easy access to Highway 22 when you do need to leave the neighbourhood. Truly an exceptional location for this beautiful, move-in ready home!
Location
Province AB
County Rocky View County
Zoning R-MX
Direction N
Rooms
Basement Finished, Full
Interior
Interior Features Breakfast Bar, Kitchen Island, Low Flow Plumbing Fixtures, Open Floorplan, Pantry, Recessed Lighting, Storage, Walk-In Closet(s)
Heating Forced Air, Natural Gas
Cooling None
Flooring Carpet, Laminate, Linoleum
Fireplaces Number 1
Fireplaces Type Electric, Free Standing, Living Room
Appliance Dishwasher, Dryer, Microwave Hood Fan, Refrigerator, Washer, Window Coverings
Laundry Main Level
Exterior
Garage Alley Access, Parking Pad
Garage Description Alley Access, Parking Pad
Fence Fenced
Community Features Park, Playground, Schools Nearby, Shopping Nearby, Walking/Bike Paths
Amenities Available Park, Playground
Roof Type Asphalt Shingle
Porch Deck, Front Porch
Lot Frontage 29.99
Exposure N
Total Parking Spaces 2
Building
Lot Description Back Lane, Back Yard, Front Yard, Landscaped
Foundation Poured Concrete
Architectural Style 2 Storey
Level or Stories Two
Structure Type Vinyl Siding,Wood Frame
Others
Restrictions Easement Registered On Title,Restrictive Covenant,Utility Right Of Way
Tax ID 84136596
Ownership Private
Read Less Info
Want to know what your home might be worth? Contact us for a FREE valuation!

Our team is ready to help you sell your home for the highest possible price ASAP
GET MORE INFORMATION





