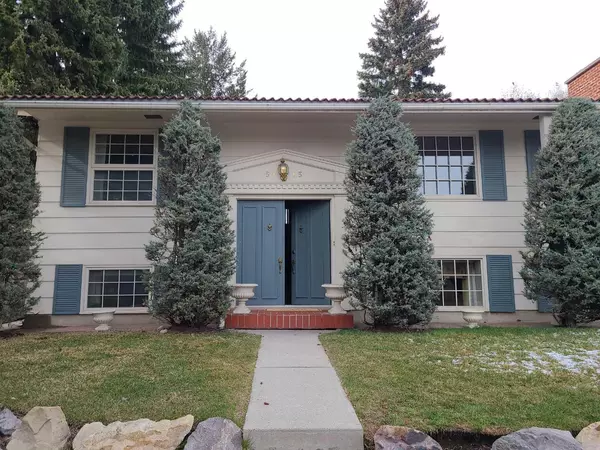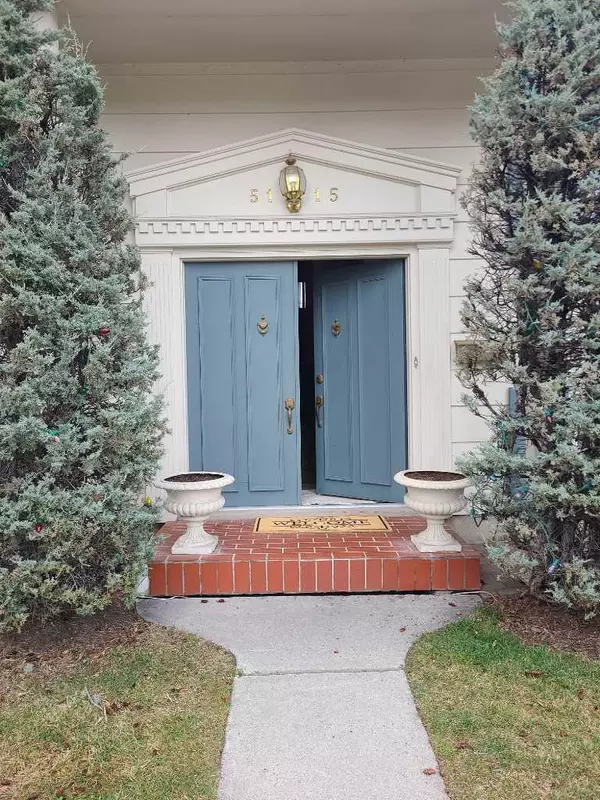For more information regarding the value of a property, please contact us for a free consultation.
Key Details
Sold Price $851,000
Property Type Single Family Home
Sub Type Detached
Listing Status Sold
Purchase Type For Sale
Square Footage 1,355 sqft
Price per Sqft $628
Subdivision Brentwood
MLS® Listing ID A2127134
Sold Date 05/03/24
Style Bi-Level
Bedrooms 4
Full Baths 2
Originating Board Calgary
Year Built 1964
Annual Tax Amount $4,012
Tax Year 2023
Lot Size 6,383 Sqft
Acres 0.15
Property Description
Welcome to this 1964 Brentwood Beauty! Experience the epitome of quality construction with this meticulously maintained one-owner home from 1964. Located at the peak of the crescent overlooking the large park this is easily one of the best lots in the community. Enjoy views of downtown Calgary and the majestic mountains from the comfort of your own home. Nestled in the highly sought-after Brentwood neighborhood, this charming bi-level residence boasts over 2,400 square feet of living space and exudes the timeless elegance of its era. This home is a glowing example of the superior craftsmanship and attention to detail characteristic of its time, lovingly preserved in its original condition. With over 1,300 square feet above grade and an additional 1,100 square feet below grade, this home offers ample space for comfortable living and entertaining. Perfect for families or guests, the home features two bedrooms on the main floor and two bedrooms in the basement, along with two full four-piece bathrooms. The heart of the home, the kitchen boasts ample counter and storage space, perfect for meal preparation and culinary endeavors plus a dining nook perfect for more casual meals. A large garden window overlooks the rear yard, providing a picturesque view while allowing natural light to flood the space. It's the ideal spot to watch the kids play while preparing meals. Escape to your own private retreat in the year-round sunroom, perfect for those with a green thumb or as a serene space for reading, yoga, or artistic pursuits. Bask in the warmth of the sun while surrounded by lush greenery or let your creativity flow in this versatile room. Original hardwood flooring in excellent condition graces the main floor, enhancing the classic charm of the home, while two wood-burning fireplaces add warmth and ambiance. The finished basement offers a cozy retreat for binge-watching TV shows, hosting game nights, or providing a refuge for teens. With ample space for lounging and entertainment, this flex area is sure to become a favorite gathering spot for family and friends. Step outside and be enchanted by the picturesque rear garden oasis, complete with a tranquil water feature, built-in seating around a gas fireplace, lush flower beds, and mature trees – the perfect setting for outdoor relaxation and entertainment. The property includes a single oversized detached garage, a convenient carport, and additional parking space in the driveway and on the street, ensuring plenty of room for vehicles and storage. Situated in the heart of Brentwood, residents benefit from easy access to top-rated schools, parks, shopping, and amenities, making it an ideal choice for families and individuals alike. Don't miss the opportunity to own this rare gem – a true testament to timeless beauty and quality craftsmanship. Schedule your viewing today and make 1964 Brentwood Beauty your forever home!
Location
Province AB
County Calgary
Area Cal Zone Nw
Zoning R-C1
Direction S
Rooms
Basement Separate/Exterior Entry, Finished, Full
Interior
Interior Features Tile Counters
Heating Forced Air
Cooling None
Flooring Hardwood, Tile
Fireplaces Number 2
Fireplaces Type Family Room, Living Room, Wood Burning
Appliance Built-In Oven, Dishwasher, Dryer, Electric Cooktop, Garage Control(s), Range Hood, Refrigerator, Washer
Laundry In Basement
Exterior
Parking Features Carport, Covered, Driveway, Front Drive, Garage Faces Front, Off Street, Single Garage Detached
Garage Spaces 1.0
Carport Spaces 1
Garage Description Carport, Covered, Driveway, Front Drive, Garage Faces Front, Off Street, Single Garage Detached
Fence Fenced
Community Features Park, Schools Nearby, Shopping Nearby, Sidewalks
Roof Type Clay Tile
Porch Patio, See Remarks
Lot Frontage 55.0
Total Parking Spaces 4
Building
Lot Description Back Lane, Lawn, Garden, Interior Lot, Rectangular Lot, Treed
Foundation Poured Concrete
Architectural Style Bi-Level
Level or Stories Bi-Level
Structure Type Wood Frame,Wood Siding
Others
Restrictions None Known
Tax ID 82767911
Ownership Private
Read Less Info
Want to know what your home might be worth? Contact us for a FREE valuation!

Our team is ready to help you sell your home for the highest possible price ASAP
GET MORE INFORMATION





