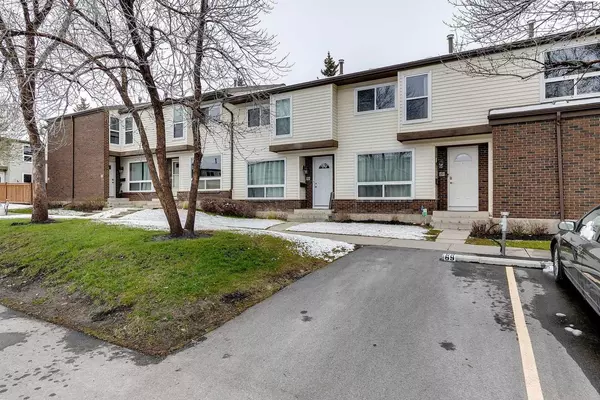For more information regarding the value of a property, please contact us for a free consultation.
Key Details
Sold Price $425,000
Property Type Townhouse
Sub Type Row/Townhouse
Listing Status Sold
Purchase Type For Sale
Square Footage 1,131 sqft
Price per Sqft $375
Subdivision Silver Springs
MLS® Listing ID A2128015
Sold Date 05/03/24
Style 2 Storey
Bedrooms 3
Full Baths 2
Half Baths 1
Condo Fees $420
Originating Board Calgary
Year Built 1976
Annual Tax Amount $2,004
Tax Year 2023
Property Description
Welcome to this charming 3-bedroom townhouse nestled in the well-managed Springfield complex of Silver Springs. As you enter, you're greeted by a spacious main floor featuring a large living room and dining room combo, ideal for entertaining. The kitchen boasts ample space for a small table, along with a large pantry for all your storage needs. Step outside to your private decked backyard, perfect for enjoying the outdoors. Completing the main floor is a convenient 2 piece bath.
Upstairs, you'll find a generously sized primary bedroom with double closets, along with an updated 4-piece bathroom and two additional bedrooms. The basement has been finished to include a huge rec room, another 4-piece bath, and a convenient laundry room.
The complex is well-maintained, with many recent improvements. The hot water tank was replaced in 2017, and original furnace was upgraded to high efficiency, offering peace of mind for years to come. You'll appreciate the convenience of a parking stall right in front of the unit, as well as ample visitor parking across the road.
This townhouse is vacant and ready for immediate possession, with fresh paint and recently cleaned carpets, making it truly move-in ready. Steps away from the amazing Silver Springs walking and bike paths to the river, and a short walk to the community swimming pool. Don't miss out on this fantastic opportunity to own in Silver Springs!
Location
Province AB
County Calgary
Area Cal Zone Nw
Zoning M-CG d44
Direction S
Rooms
Basement Finished, Full
Interior
Interior Features Pantry, Vinyl Windows
Heating Central, High Efficiency, Forced Air, Natural Gas
Cooling None
Flooring Carpet, Ceramic Tile, Linoleum
Appliance Dishwasher, Electric Range, Gas Dryer, Gas Water Heater, Range Hood, Refrigerator, Washer, Window Coverings
Laundry In Basement
Exterior
Parking Features Assigned, Off Street, Plug-In, Stall
Garage Description Assigned, Off Street, Plug-In, Stall
Fence Fenced
Community Features Golf, Other, Park, Playground, Pool, Schools Nearby, Shopping Nearby, Sidewalks, Street Lights, Tennis Court(s), Walking/Bike Paths
Amenities Available Parking, Trash, Visitor Parking
Roof Type Asphalt Shingle
Porch Patio, Rear Porch
Exposure S
Total Parking Spaces 1
Building
Lot Description Back Yard, Backs on to Park/Green Space
Story 2
Foundation Poured Concrete
Architectural Style 2 Storey
Level or Stories Two
Structure Type Brick,Concrete,Vinyl Siding,Wood Frame
Others
HOA Fee Include Amenities of HOA/Condo,Common Area Maintenance,Insurance,Maintenance Grounds,Parking,Professional Management,Reserve Fund Contributions,Sewer,Snow Removal,Trash,Water
Restrictions Pet Restrictions or Board approval Required,Utility Right Of Way
Ownership Private
Pets Allowed Restrictions
Read Less Info
Want to know what your home might be worth? Contact us for a FREE valuation!

Our team is ready to help you sell your home for the highest possible price ASAP
GET MORE INFORMATION





