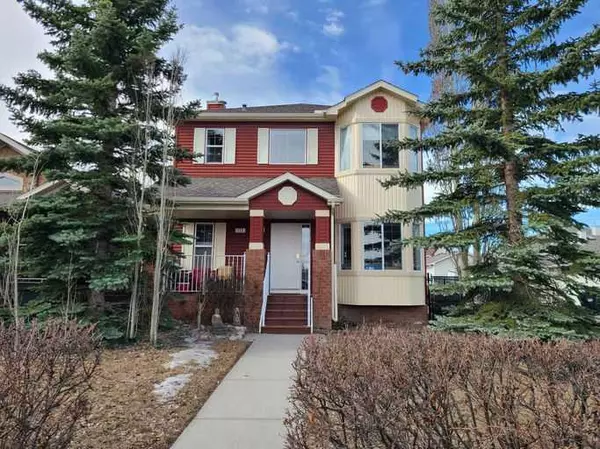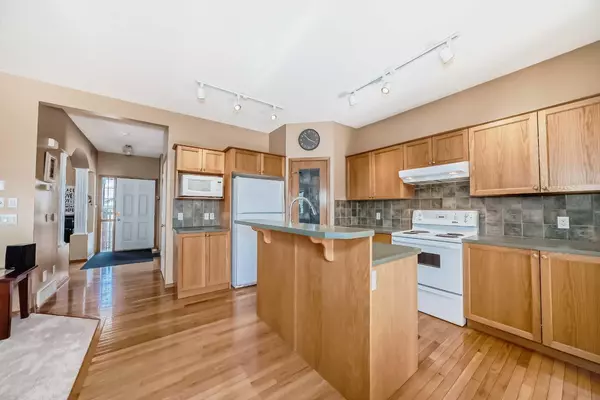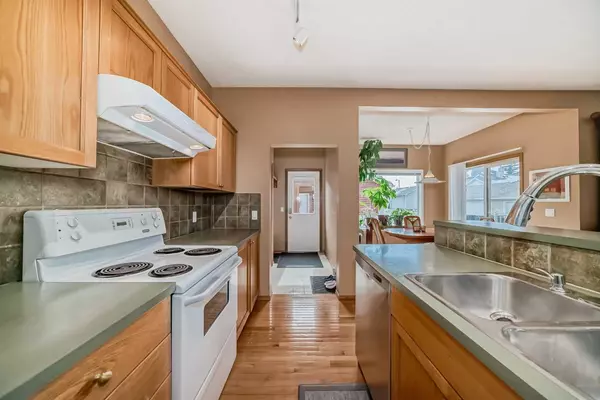For more information regarding the value of a property, please contact us for a free consultation.
Key Details
Sold Price $796,123
Property Type Single Family Home
Sub Type Detached
Listing Status Sold
Purchase Type For Sale
Square Footage 1,756 sqft
Price per Sqft $453
Subdivision West Springs
MLS® Listing ID A2124034
Sold Date 05/03/24
Style 2 Storey
Bedrooms 3
Full Baths 3
Half Baths 1
HOA Fees $12/ann
HOA Y/N 1
Originating Board Calgary
Year Built 1999
Annual Tax Amount $3,791
Tax Year 2023
Lot Size 4,154 Sqft
Acres 0.1
Property Description
****Open house Sat & Sun 12:00 pm to 2:00 pm Apr. 27 & 28 ***Discover this charming two-story home, filled with character and warmth. Step inside and be greeted by nine-foot ceilings, elegant pillars, and hardwood floors. The spacious oak kitchen features soft-closing cupboard doors, an island, and a dining area with sliding glass doors that open onto a West-facing deck, a fenced yard with RV parking, a garden, and a paved back lane. You’ll also find a detached double insulated and heated garage with 40 amp service (shelving not included). The main floor also has a den/office/formal dining area and a two-piece bathroom. Cozy up in the great room with its brick-faced gas fireplace. Create the perfect ambiance with dimmer switches throughout the home. Upstairs is the large master bedroom, complete with a four-piece bathroom, jetted tub, and balcony for enjoying the fresh air. Two more bedrooms, a bathroom, a flex area, and convenient upper-level laundry complete this level. All four bathrooms have quick-flushing toilets with soft-close lids. The finished lower level features a large egress window, a three-piece bathroom, a rec room, and large storage rooms. A new furnace and a 50-gallon hot water tank were installed in 2020. Enjoy the covered front porch located on a quiet street in West Springs, with easy access to parks, shopping, schools, and quick access to the mountains. Don't miss this opportunity to own this wonderful family home. Schedule your visit today! Solar panels recently installed.
Location
Province AB
County Calgary
Area Cal Zone W
Zoning R-1
Direction NE
Rooms
Other Rooms 1
Basement Finished, Full
Interior
Interior Features Kitchen Island, No Smoking Home, See Remarks
Heating Forced Air, Natural Gas
Cooling None
Flooring Carpet, Hardwood, Linoleum
Fireplaces Number 1
Fireplaces Type Brick Facing, Family Room, Gas, Insert
Appliance Dishwasher, Dryer, Garage Control(s), Microwave, Other, Refrigerator, Stove(s), Washer
Laundry Upper Level
Exterior
Parking Features Alley Access, Double Garage Detached, RV Access/Parking
Garage Spaces 2.0
Garage Description Alley Access, Double Garage Detached, RV Access/Parking
Fence Fenced
Community Features Park, Playground, Shopping Nearby, Sidewalks, Street Lights
Amenities Available Playground, RV/Boat Storage
Roof Type Asphalt Shingle
Porch Balcony(s)
Lot Frontage 29.5
Total Parking Spaces 2
Building
Lot Description Back Lane, Cul-De-Sac, Level, Rectangular Lot
Foundation Poured Concrete
Architectural Style 2 Storey
Level or Stories Two
Structure Type Brick,Vinyl Siding,Wood Frame
Others
Restrictions Restrictive Covenant
Tax ID 82719189
Ownership Private
Read Less Info
Want to know what your home might be worth? Contact us for a FREE valuation!

Our team is ready to help you sell your home for the highest possible price ASAP
GET MORE INFORMATION





