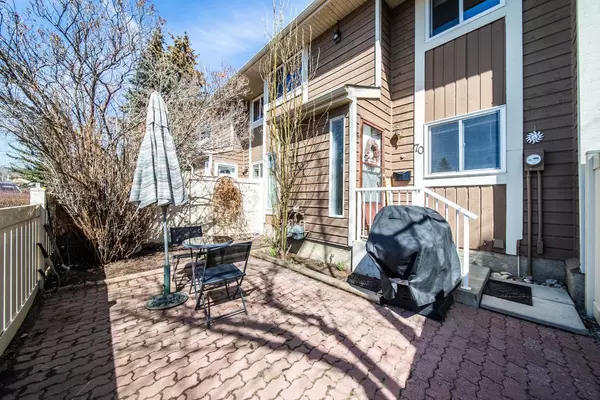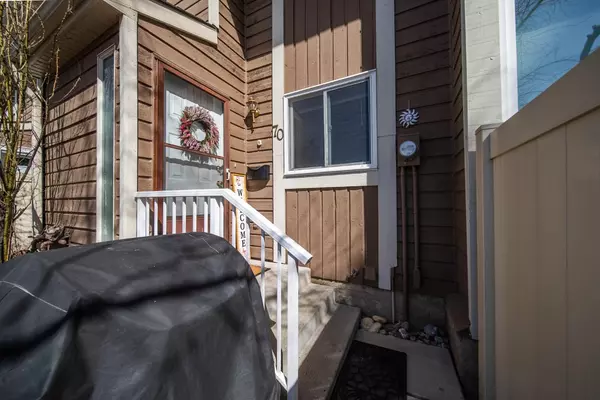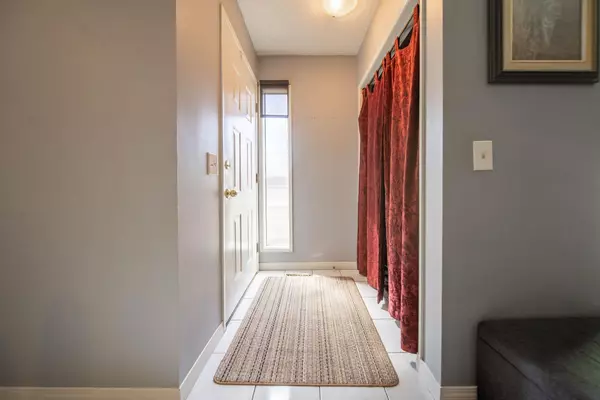For more information regarding the value of a property, please contact us for a free consultation.
Key Details
Sold Price $358,000
Property Type Townhouse
Sub Type Row/Townhouse
Listing Status Sold
Purchase Type For Sale
Square Footage 974 sqft
Price per Sqft $367
Subdivision Deer Run
MLS® Listing ID A2121954
Sold Date 05/03/24
Style 2 Storey
Bedrooms 2
Full Baths 1
Condo Fees $345
Originating Board Calgary
Year Built 1979
Annual Tax Amount $1,680
Tax Year 2023
Property Description
**Open House Sat, April 13: 2-4pm** Welcome to this immaculate 1,441 sqft townhome with a fully finished basement, 2 bedrooms, 1 full bathroom, 2 parking stalls and private west facing yard overlooking a lush greenspace! Natural light floods this contemporary open floor plan with newer carpet - perfect for entertaining, with the front living room flowing through to the well-appointed kitchen that includes a walk-in pantry and spacious dining nook. Only a few steps away from parks/greenspaces! Upstairs offers 2 generous sized bedrooms and an updated 4 pc bathroom. The primary bedroom provides ample space for king size furniture and more, plus a large walk-in closet. Your secondary bedroom is adjacent to the master and also offers tons of space for office requirements and queen size house fittings. The basement is fully developed and offers a cozy space for movie nights and tons of additional storage. Newer windows complete this home, checking off a main ticket item for the new owners! Call today to take a tour.
Location
Province AB
County Calgary
Area Cal Zone S
Zoning M-C1 d75
Direction W
Rooms
Basement Finished, Full
Interior
Interior Features Ceiling Fan(s)
Heating Forced Air
Cooling None
Flooring Carpet, Ceramic Tile
Appliance Dishwasher, Electric Stove, Range Hood, Refrigerator, Washer/Dryer
Laundry In Basement
Exterior
Parking Features Stall
Garage Description Stall
Fence Fenced
Community Features Playground, Schools Nearby, Shopping Nearby
Amenities Available Visitor Parking
Roof Type Asphalt Shingle
Porch Patio
Exposure W
Total Parking Spaces 2
Building
Lot Description Backs on to Park/Green Space
Foundation Poured Concrete
Architectural Style 2 Storey
Level or Stories Two
Structure Type Wood Siding
Others
HOA Fee Include Insurance,Parking,Professional Management,Reserve Fund Contributions,Sewer,Water
Restrictions None Known
Ownership Private
Pets Allowed Yes
Read Less Info
Want to know what your home might be worth? Contact us for a FREE valuation!

Our team is ready to help you sell your home for the highest possible price ASAP
GET MORE INFORMATION





