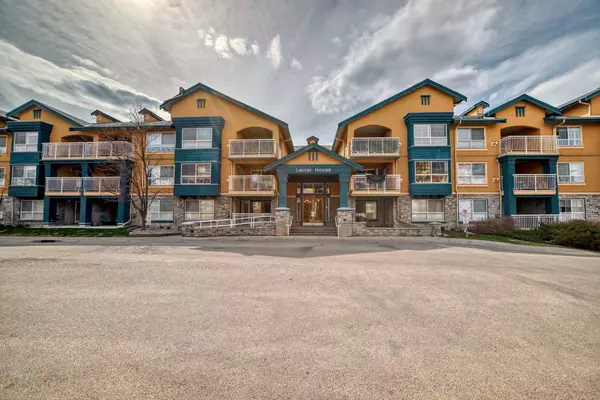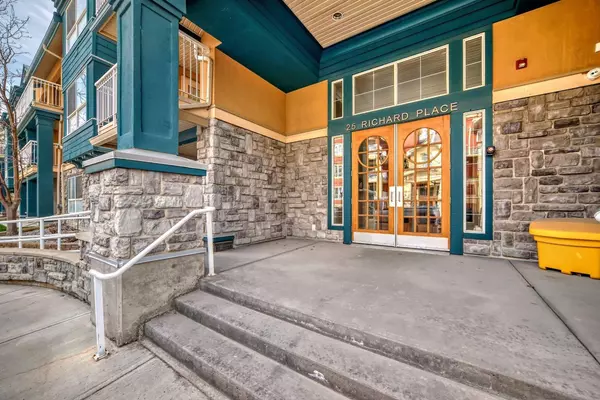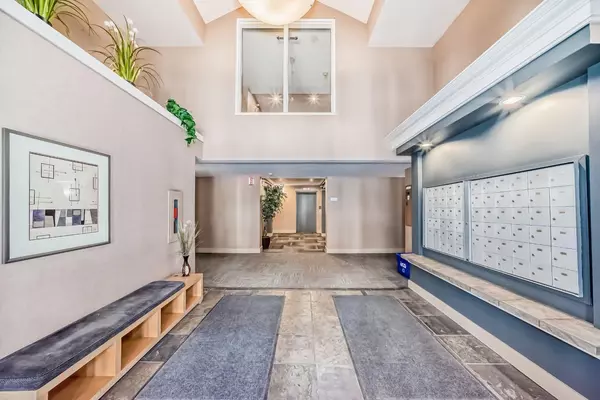For more information regarding the value of a property, please contact us for a free consultation.
Key Details
Sold Price $315,000
Property Type Condo
Sub Type Apartment
Listing Status Sold
Purchase Type For Sale
Square Footage 815 sqft
Price per Sqft $386
Subdivision Lincoln Park
MLS® Listing ID A2126224
Sold Date 05/02/24
Style Apartment
Bedrooms 1
Full Baths 1
Condo Fees $556/mo
Originating Board Calgary
Year Built 1999
Annual Tax Amount $1,399
Tax Year 2023
Property Description
BEST TOP FLOOR LOCATION IN THE COMPLEX. This large (815 sq ft) one bedroom plus Den condo is located on the top floor over looking the courtyard. This home features luxurious upgraded hardwood floors in the living room, dining area and hallways. Granite countertops, large breakfast bar, newer fixtures, backsplash and lighting. Large dining area just off of the kitchen. The living room features a gas fireplace, large windows overlooking the private secured courtyard. Enjoy the large balcony with room for your patio furniture. The main floor has a separate office/den with French doors. The master bedroom includes built-in wardrobe closet and end tables. Large walk-in closet. The bathrooms include newer sinks, granite countertops, toilets and a waterfall shower head. Also included is one titled heated under ground parking stall (#74) and one assigned storage locker (#92). The Laurel House offers a private amenities room, library, fitness centre. Walking distance to Mount Royal College, Tim Hortons, Restaurants and public transportation.
Location
Province AB
County Calgary
Area Cal Zone W
Zoning M-C1
Direction N
Interior
Interior Features Breakfast Bar, Closet Organizers, No Animal Home, No Smoking Home
Heating Baseboard, Fireplace(s), Hot Water
Cooling None
Flooring Carpet, Hardwood, Tile
Fireplaces Number 1
Fireplaces Type Family Room, Gas, Mantle
Appliance Dishwasher, Dryer, Electric Stove, Microwave, Refrigerator, Washer, Window Coverings
Laundry In Unit
Exterior
Parking Features Parkade, Titled, Underground
Garage Description Parkade, Titled, Underground
Community Features Park, Playground, Schools Nearby, Shopping Nearby
Amenities Available Elevator(s), Fitness Center, Gazebo, Party Room, Recreation Room, Secured Parking
Porch Balcony(s), Pergola
Exposure W
Total Parking Spaces 1
Building
Story 3
Architectural Style Apartment
Level or Stories Single Level Unit
Structure Type Stucco,Wood Frame
Others
HOA Fee Include Amenities of HOA/Condo,Heat,Insurance,Maintenance Grounds,Professional Management,Reserve Fund Contributions,Sewer,Snow Removal,Trash,Water
Restrictions Pet Restrictions or Board approval Required
Ownership Private
Pets Allowed Restrictions
Read Less Info
Want to know what your home might be worth? Contact us for a FREE valuation!

Our team is ready to help you sell your home for the highest possible price ASAP
GET MORE INFORMATION





