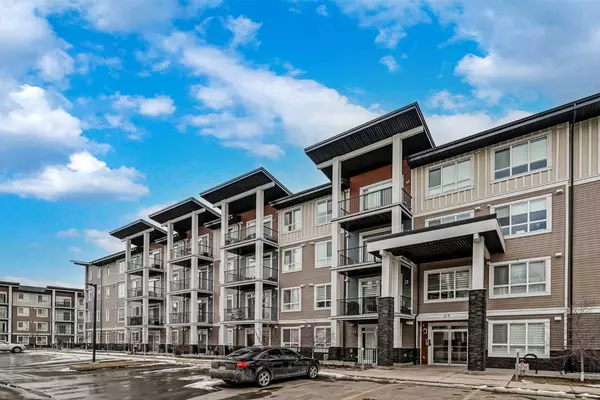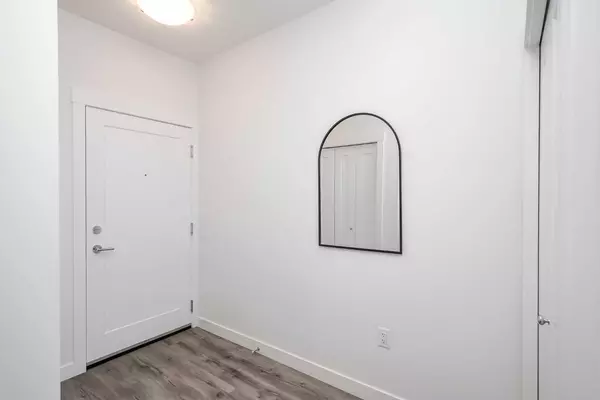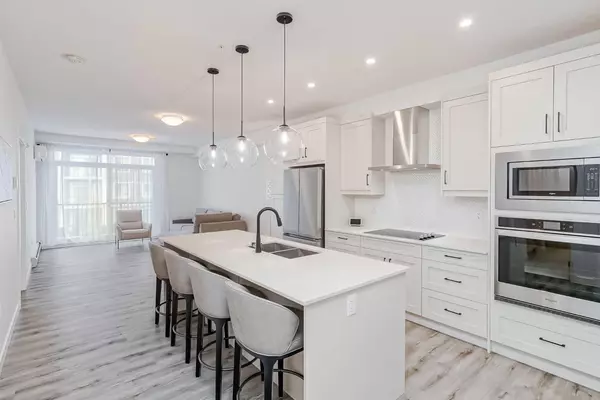For more information regarding the value of a property, please contact us for a free consultation.
Key Details
Sold Price $442,500
Property Type Condo
Sub Type Apartment
Listing Status Sold
Purchase Type For Sale
Square Footage 980 sqft
Price per Sqft $451
Subdivision Walden
MLS® Listing ID A2119756
Sold Date 05/01/24
Style Apartment
Bedrooms 2
Full Baths 2
Condo Fees $415/mo
Originating Board Calgary
Year Built 2023
Annual Tax Amount $1,761
Tax Year 2023
Property Description
Luxurious corner unit in show-home condition. This unit is immaculate with an abundance of natural light and stylish vinyl plank floors. Featuring two bedrooms and two full bathrooms, this unit has been thoughtfully designed with your comfort and convenience in mind. Gourmet kitchen with stainless steel appliances, a built-in microwave, a wall oven, soft close cabinets and drawers, a large island and gleaming quartz countertops. The primary bedroom features a walk-in closet, and a 4 piece ensuite showcasing a fully tiled shower complete with a frameless glass door. Convenient in-suite washer and dryer. No detail has been overlooked in this unit. Upgraded lighting, air conditioning and so much more. The spacious balcony is, perfect for enjoying the outdoors with gas line BBQ. One titled underground & one surface titled parking stall, along with extra assigned storage, complete the package. Situated in the sought-after Walgrove Walk community, this development offers proximity to shopping, parks, and public transit, enhancing your lifestyle with convenience and accessibility. Don't miss the chance to make this remarkable home your own.
Location
Province AB
County Calgary
Area Cal Zone S
Zoning MC-1
Direction NW
Rooms
Other Rooms 1
Interior
Interior Features Breakfast Bar, Double Vanity, No Animal Home, No Smoking Home, Stone Counters, Storage
Heating Hot Water, Natural Gas
Cooling Wall/Window Unit(s)
Flooring Ceramic Tile, Vinyl Plank
Appliance Built-In Oven, Dishwasher, Dryer, Microwave, Range Hood, Refrigerator, Wall/Window Air Conditioner, Washer, Window Coverings
Laundry In Unit, Laundry Room
Exterior
Parking Features Stall, Titled, Underground
Garage Description Stall, Titled, Underground
Community Features Park, Playground, Schools Nearby, Shopping Nearby, Sidewalks, Street Lights, Walking/Bike Paths
Amenities Available Bicycle Storage, Elevator(s), Picnic Area, Trash, Visitor Parking
Porch Balcony(s)
Exposure NW
Total Parking Spaces 2
Building
Story 4
Architectural Style Apartment
Level or Stories Single Level Unit
Structure Type Concrete,Wood Frame
Others
HOA Fee Include Common Area Maintenance,Gas,Heat,Insurance,Maintenance Grounds,Professional Management,Reserve Fund Contributions,Sewer,Snow Removal,Trash,Water
Restrictions Pet Restrictions or Board approval Required,Utility Right Of Way
Ownership Private
Pets Allowed Restrictions, Yes
Read Less Info
Want to know what your home might be worth? Contact us for a FREE valuation!

Our team is ready to help you sell your home for the highest possible price ASAP
GET MORE INFORMATION





