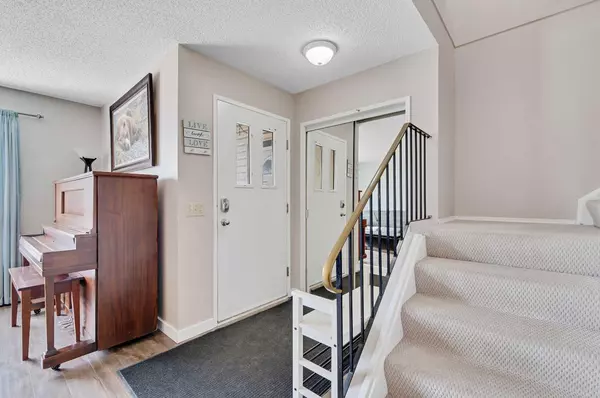For more information regarding the value of a property, please contact us for a free consultation.
Key Details
Sold Price $519,500
Property Type Townhouse
Sub Type Row/Townhouse
Listing Status Sold
Purchase Type For Sale
Square Footage 1,109 sqft
Price per Sqft $468
Subdivision Silver Springs
MLS® Listing ID A2123492
Sold Date 05/01/24
Style 2 Storey
Bedrooms 3
Full Baths 1
Half Baths 1
Originating Board Calgary
Year Built 1978
Annual Tax Amount $2,363
Tax Year 2023
Lot Size 2,821 Sqft
Acres 0.06
Property Description
RARE opportunity! Townhouse with NO CONDO FEEs! You will OWN the LAND (29x97 approx!)for far less than a house or semi-detached! Drive up to your SINGLE ATTACHED GARAGE with its unique secondary overhead DOOR to BACKYARD - designed to park your trailer or camper. BEAUTIFUL BACKYARD, FULLY FENCED, includes COMPOSITE 12'8 x 8'11 DECK, TWO sheds (ONE w/ELECTRICITY!), relaxing HOT TUB. Step inside to newer LAMINATE FLOORING throughout the main, SUNNY SOUTH living room, w/opening to UPDATED kitchen. White cabinetry, S/S appliances, ISLAND for extra storage & seating for two. 2-PC bath tucked away at back door with additional closet. THREE BEDS UP, including spacious PRIMARY w/WALK-IN CLOSET, updated 4-PC bath including updated light fixtures. Basement gives you additional STORAGE, future FAMILY space, LAUNDRY with newer front load W/D, and blank slate to design to your needs. All this so close to LRT/TRANSIT, CROWFOOT SHOPPING, SCHOOLS, PARKS, the ridge, and community amenities including OUTDOOR POOL!
Location
Province AB
County Calgary
Area Cal Zone Nw
Zoning M-C1
Direction SW
Rooms
Basement Full, Partially Finished
Interior
Interior Features Chandelier, Kitchen Island, No Smoking Home, Walk-In Closet(s)
Heating Forced Air, Natural Gas
Cooling None
Flooring Carpet, Laminate, Linoleum
Appliance Dishwasher, Dryer, Electric Stove, Garage Control(s), Microwave Hood Fan, Refrigerator, Washer, Window Coverings
Laundry In Basement
Exterior
Parking Features Drive Through, Driveway, Front Drive, On Street, Single Garage Attached
Garage Spaces 1.0
Garage Description Drive Through, Driveway, Front Drive, On Street, Single Garage Attached
Fence Cross Fenced, Fenced
Pool In Ground, Outdoor Pool
Community Features Clubhouse, Golf, Park, Playground, Pool, Schools Nearby, Shopping Nearby, Sidewalks, Street Lights, Tennis Court(s), Walking/Bike Paths
Roof Type Asphalt Shingle
Porch Deck
Lot Frontage 29.33
Exposure S
Total Parking Spaces 2
Building
Lot Description Back Yard, Front Yard, Lawn, Landscaped, Rectangular Lot
Foundation Poured Concrete
Architectural Style 2 Storey
Level or Stories Two
Structure Type Vinyl Siding
Others
Restrictions None Known
Tax ID 83164852
Ownership Private
Read Less Info
Want to know what your home might be worth? Contact us for a FREE valuation!

Our team is ready to help you sell your home for the highest possible price ASAP
GET MORE INFORMATION





