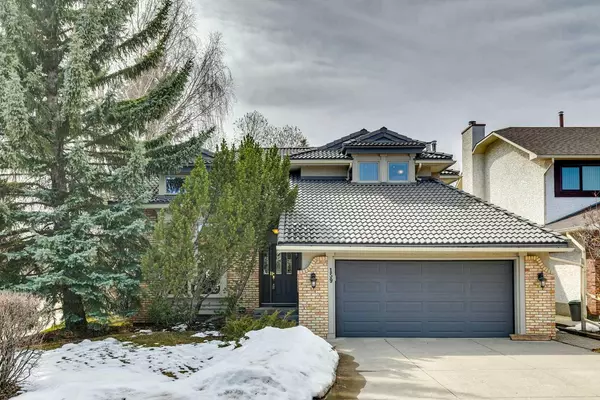For more information regarding the value of a property, please contact us for a free consultation.
Key Details
Sold Price $850,000
Property Type Single Family Home
Sub Type Detached
Listing Status Sold
Purchase Type For Sale
Square Footage 2,215 sqft
Price per Sqft $383
Subdivision Woodbine
MLS® Listing ID A2121471
Sold Date 04/30/24
Style 2 Storey
Bedrooms 4
Full Baths 3
Half Baths 1
Originating Board Calgary
Year Built 1984
Annual Tax Amount $3,821
Tax Year 2023
Lot Size 6,070 Sqft
Acres 0.14
Property Description
Welcome to 159 Woodhaven Place, a wooded enclave tucked into the heart of Woodbine just steps away from Fish Creek Park, and connections to Calgary’s endless outdoor paths and trails. What a beautiful home…windows on every side offer views of the mature vegetation on this meticulous property. The home is perfect for families or a couple looking for more room. Featuring 3 beds up including a primary ensuite with separate shower and jacuzzi tub, heated floors, and double sinks. There is also a loft area over the living room which would make a fantastic office, music room, or just a space to escape to. The kitchen features a convection microwave oven as well as a double self-cleaning oven that is large enough to roast a turkey in the lower oven at a lower temperature while roasting potatoes in the upper pizza/cookie oven at a higher temperature. The main floor family room features a wood-burning fireplace, and large windows overlooking the west back yard. A large laundry/mud room provides easy access to the attached heated, double-car garage. The fully-developed basement includes a bedroom, three-piece bathroom, and large open area with a free-standing gas fireplace. The yard features an attached deck area for your barbeque, a patio area and planting beds full of low-maintenance perennials. A perennial herb garden and an underground irrigation system with controller are added bonuses. Major upgrades have been completed, including two high-efficiency furnaces, air conditioning, hot water heater, concrete tile roof, and a monitored security system complemented by high-security locks on all exterior doors. At the mouth of a cul-de-sac across from a green space, with close proximity to two K-6 schools, shopping, transit and the west ring road, this home is going to make someone very happy. For more details, floor plans, and our 360 Virtual Tour, please click the links below.
Location
Province AB
County Calgary
Area Cal Zone S
Zoning R-C1
Direction E
Rooms
Other Rooms 1
Basement Finished, Full
Interior
Interior Features Bookcases, Kitchen Island, No Animal Home, No Smoking Home
Heating Forced Air, Natural Gas
Cooling Central Air
Flooring Carpet, Ceramic Tile, Linoleum
Fireplaces Number 2
Fireplaces Type Basement, Brick Facing, Family Room, Gas, Other, See Remarks, Wood Burning
Appliance Dishwasher, Double Oven, Dryer, Electric Cooktop, Microwave, Refrigerator, Washer, Water Softener, Window Coverings
Laundry Main Level
Exterior
Parking Features Double Garage Attached, Garage Faces Front, Heated Garage
Garage Spaces 2.0
Garage Description Double Garage Attached, Garage Faces Front, Heated Garage
Fence Fenced
Community Features Park, Playground, Schools Nearby, Shopping Nearby, Sidewalks, Street Lights, Walking/Bike Paths
Roof Type Clay Tile
Porch Deck
Lot Frontage 26.54
Total Parking Spaces 4
Building
Lot Description Corner Lot, Cul-De-Sac, Front Yard, Landscaped, Many Trees
Foundation Poured Concrete
Architectural Style 2 Storey
Level or Stories Two
Structure Type Brick,Stucco,Wood Frame
Others
Restrictions None Known
Tax ID 83085396
Ownership Private
Read Less Info
Want to know what your home might be worth? Contact us for a FREE valuation!

Our team is ready to help you sell your home for the highest possible price ASAP
GET MORE INFORMATION





