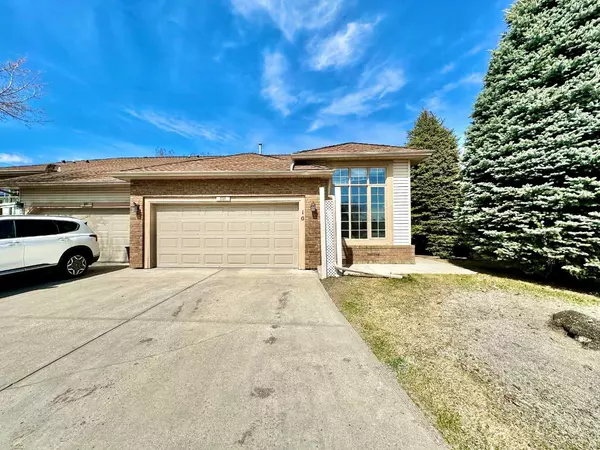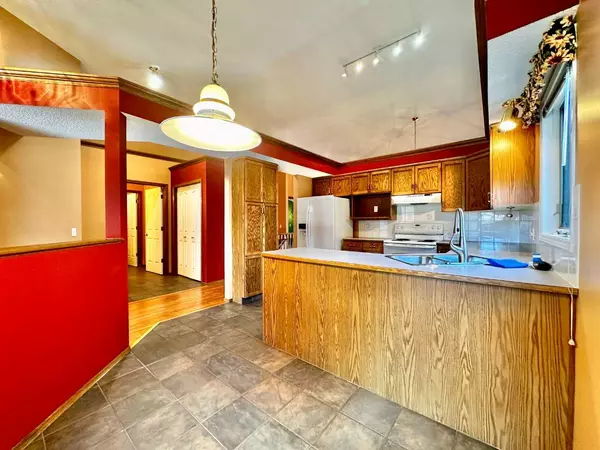For more information regarding the value of a property, please contact us for a free consultation.
Key Details
Sold Price $560,000
Property Type Single Family Home
Sub Type Semi Detached (Half Duplex)
Listing Status Sold
Purchase Type For Sale
Square Footage 1,318 sqft
Price per Sqft $424
Subdivision Douglasdale/Glen
MLS® Listing ID A2123944
Sold Date 04/30/24
Style Bungalow,Side by Side
Bedrooms 2
Full Baths 2
Half Baths 1
Condo Fees $483
Originating Board Calgary
Year Built 1992
Annual Tax Amount $3,200
Tax Year 2023
Property Description
Experience a peaceful serene setting at Douglasdale Village backing onto the 6th hole at the EQ DouglasDale golf club. This very private bungalow style villa is nestled within mature trees and boasts a walk out basement. With its vaulted ceilings and generous windows, this home exudes originality and comfort, providing a quiet sanctuary for carefree adult living in the well maintained 18+ estates complex.
Inside the property, you will discover a welcoming atmosphere, where the spacious layout invites relaxation and ease. Natural light fills the living spaces, creating a bright and airy ambiance throughout. Over 1300 square feet up and an additional 1144 square feet downstairs in the developed walkout basement.
Whether you're enjoying a relaxing evening indoors or taking in the serene surroundings from the privacy of your patio, this property offers a perfect balance of comfort and convenience. Double attached garage with additional space on the driveway for parking, every detail is designed to enhance your comfort in this charming home.
This home is coming to market for the first time since originally purchased new and is one of the very few properties that walk out on to the golf course.
Location
Province AB
County Calgary
Area Cal Zone Se
Zoning M-CG d21
Direction S
Rooms
Other Rooms 1
Basement Full, Walk-Out To Grade
Interior
Interior Features See Remarks, Storage
Heating Forced Air, Natural Gas
Cooling None
Flooring Carpet, Laminate, Tile
Fireplaces Number 2
Fireplaces Type Family Room, Gas, Living Room
Appliance Dishwasher, Dryer, Electric Stove, Range Hood, Refrigerator, Washer
Laundry In Unit, Main Level
Exterior
Parking Features Double Garage Attached, Driveway
Garage Spaces 2.0
Garage Description Double Garage Attached, Driveway
Fence Fenced
Community Features Golf, Schools Nearby, Shopping Nearby
Amenities Available Other
Roof Type Asphalt Shingle
Porch Patio, Rear Porch, See Remarks
Total Parking Spaces 4
Building
Lot Description On Golf Course
Foundation Poured Concrete
Architectural Style Bungalow, Side by Side
Level or Stories One
Structure Type Brick,Vinyl Siding,Wood Frame
Others
HOA Fee Include Common Area Maintenance,Insurance,Professional Management,Reserve Fund Contributions
Restrictions Adult Living
Tax ID 83189584
Ownership Private
Pets Allowed Yes
Read Less Info
Want to know what your home might be worth? Contact us for a FREE valuation!

Our team is ready to help you sell your home for the highest possible price ASAP
GET MORE INFORMATION





