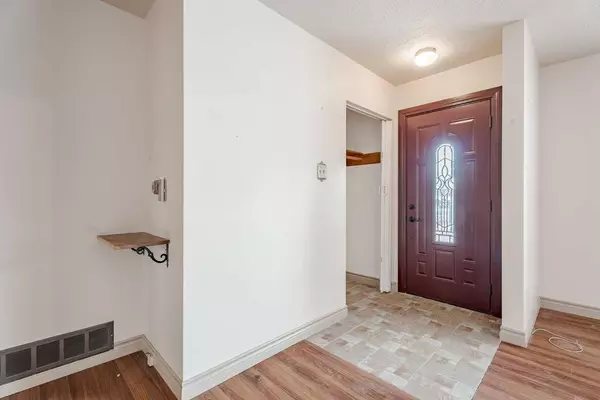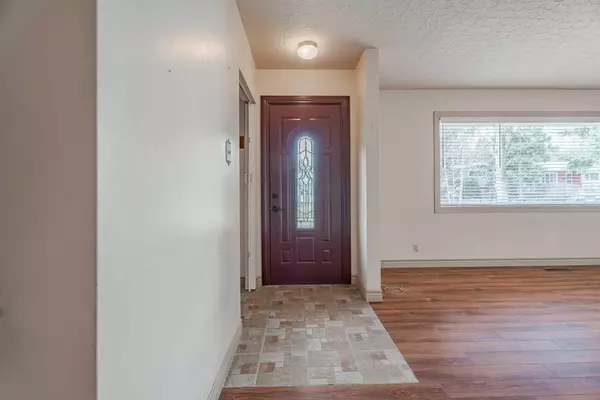For more information regarding the value of a property, please contact us for a free consultation.
Key Details
Sold Price $750,000
Property Type Single Family Home
Sub Type Detached
Listing Status Sold
Purchase Type For Sale
Square Footage 1,045 sqft
Price per Sqft $717
Subdivision Charleswood
MLS® Listing ID A2121301
Sold Date 04/30/24
Style Bungalow
Bedrooms 4
Full Baths 2
Originating Board Calgary
Year Built 1962
Annual Tax Amount $3,706
Tax Year 2023
Lot Size 5,769 Sqft
Acres 0.13
Property Description
Welcome to Claret Street, in the heart of Charleswood! The gorgeous solidly built bungalow features 3 bedrooms and 2 full bathrooms on a desirable 53' x 110' elevated lot, situated on a quiet family-friendly street., with the beautiful brick exterior and the arc way at the front of the house. Tons of sunlight through the SW facing living room and laminate flooring throughout the main floor. The kitchen has been updated with granite countertops , white cabinets, and the stone backsplash.Both the kitchen and the formal dining room overlook the fenced ,private backyard. The basement, features a subfloor, keeping your feet warm during our winters, has a massive L-shape recreation room, perfect for a gym or a movie night with the family, and the extra bedroom, second full bathroom. A newer front door makes this home more welcoming to the new owner to move in anytime, quick possession day. There is a sizable, well-maintained backyard and leads to the single detached garage in the back with an area for gardening .. Location is unbeatable, being minutes drive away from the University of Calgary, Foothills and Children Hospitals, Market Mall, Brentwood LRT Station – the list goes on. Plenty of parks (Charleswood off-leash dog park a couple blocks away), greenspaces, schools, shopping and playgrounds nearby. Right between Capri and John Laurie Blvd, it provides easy access to main transport corridors.
Location
Province AB
County Calgary
Area Cal Zone Nw
Zoning R-C1
Direction SW
Rooms
Basement Finished, Full
Interior
Interior Features Granite Counters, No Animal Home, No Smoking Home
Heating Forced Air, Natural Gas
Cooling None
Flooring Carpet, Laminate, Linoleum
Appliance Electric Stove, Garage Control(s), Refrigerator, Washer, Window Coverings
Laundry In Basement
Exterior
Parking Features RV Gated, Single Garage Detached
Garage Spaces 1.0
Garage Description RV Gated, Single Garage Detached
Fence Fenced
Community Features Park, Playground, Schools Nearby, Shopping Nearby, Street Lights
Roof Type Asphalt Shingle
Porch None
Lot Frontage 52.5
Total Parking Spaces 2
Building
Lot Description Back Yard, Front Yard, Garden, Landscaped, Rectangular Lot
Foundation Poured Concrete
Architectural Style Bungalow
Level or Stories One
Structure Type Stucco,Wood Frame,Wood Siding
Others
Restrictions None Known
Tax ID 83202963
Ownership Private
Read Less Info
Want to know what your home might be worth? Contact us for a FREE valuation!

Our team is ready to help you sell your home for the highest possible price ASAP




