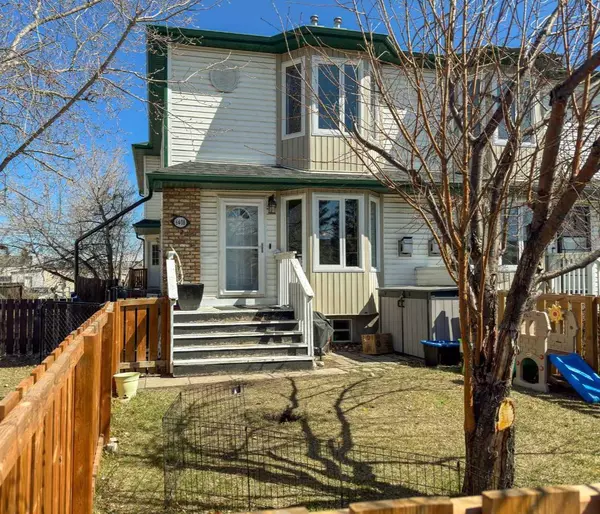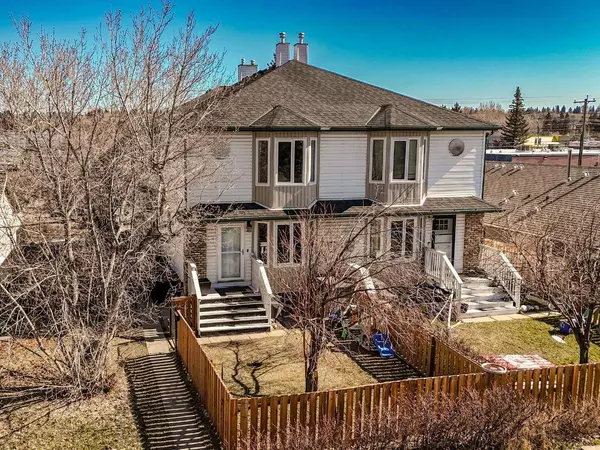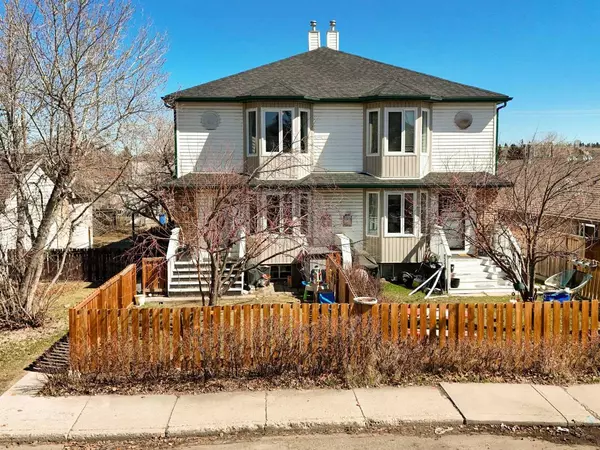For more information regarding the value of a property, please contact us for a free consultation.
Key Details
Sold Price $417,500
Property Type Townhouse
Sub Type Row/Townhouse
Listing Status Sold
Purchase Type For Sale
Square Footage 1,097 sqft
Price per Sqft $380
Subdivision Bowness
MLS® Listing ID A2126033
Sold Date 04/29/24
Style 2 Storey
Bedrooms 2
Full Baths 1
Half Baths 1
Condo Fees $175
Originating Board Calgary
Year Built 1997
Annual Tax Amount $2,050
Tax Year 2023
Property Description
Welcome to 6408 Bowwood Drive NW, This place isn't just a house; it's your ticket to the heart of Calgary's coolest neighbourhood, Bowness.
Inside, you'll find a living space flooded with light, perfect for hosting friends or just kicking back after a long day in front of the fireplace. The kitchen? It's got all the gear for your culinary pursuits, plus enough room for everyone to hang out while you cook.
Upstairs, the bedrooms are comfy-cozy, with the primary giving you a sweet escape from the hustle and bustle. There’s even a yard outide for those summer BBQs or just chilling out under the stars. Downstairs is where you can create your personal space, be it a reading room, office, workout area, playroom, or an extra entertainment area. The cherry on top? Central air conditioning!!!
But let's talk about Bowness. You're smack dab in the middle of all the action. Want to hit the trails? The Bow River pathways are right there and will take you downtown and the rest of Calgary's vast bike path network. Feeling adventurous? Winsport's just a hop, skip, and a jump away for all your adrenaline needs. Easy access to major highways and Stoney Trail.
And when it's time to refuel, Bowness has you covered with its trendy cafes, chill spots,the farmer’s market and epic eateries. Seriously, you won't run out of cool places to eat.
So, if you're ready to level up your living situation and dive into everything Bowness has to offer, come check out 6408 Bowwood Drive NW. This is where the good times happen. Let's make it yours.
Location
Province AB
County Calgary
Area Cal Zone Nw
Zoning M-C1
Direction SW
Rooms
Basement Finished, Full
Interior
Interior Features Ceiling Fan(s)
Heating Forced Air, Natural Gas
Cooling Central Air
Flooring Carpet, Ceramic Tile, Laminate, Linoleum
Fireplaces Number 1
Fireplaces Type Gas
Appliance Dishwasher, Dryer, Electric Range, Range Hood, Refrigerator, Washer
Laundry In Basement
Exterior
Parking Features Off Street, Parking Pad
Garage Description Off Street, Parking Pad
Fence Partial
Community Features Fishing, Park, Playground, Schools Nearby, Shopping Nearby
Amenities Available Parking
Roof Type Asphalt Shingle
Porch None
Exposure SW
Total Parking Spaces 1
Building
Lot Description Fruit Trees/Shrub(s), Front Yard
Foundation Poured Concrete
Architectural Style 2 Storey
Level or Stories Two
Structure Type Vinyl Siding,Wood Frame
Others
HOA Fee Include Parking,Reserve Fund Contributions,See Remarks
Restrictions Pet Restrictions or Board approval Required
Ownership Private
Pets Allowed Restrictions
Read Less Info
Want to know what your home might be worth? Contact us for a FREE valuation!

Our team is ready to help you sell your home for the highest possible price ASAP
GET MORE INFORMATION





