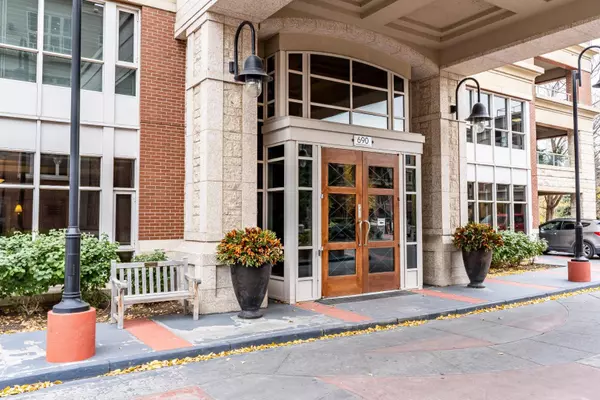For more information regarding the value of a property, please contact us for a free consultation.
Key Details
Sold Price $1,050,000
Property Type Condo
Sub Type Apartment
Listing Status Sold
Purchase Type For Sale
Square Footage 1,993 sqft
Price per Sqft $526
Subdivision Eau Claire
MLS® Listing ID A2117194
Sold Date 04/29/24
Style Apartment
Bedrooms 2
Full Baths 2
Condo Fees $2,019/mo
Originating Board Calgary
Year Built 2002
Annual Tax Amount $6,197
Tax Year 2023
Property Description
Welcome to this prestigious and elegant condo in Eau Claire! This impeccably designed space exudes sophistication with high-quality finishes throughout. An elevator whisks you directly into your suite, which is fully automated by a CONTROL4 system, allowing for effortless control of lighting and entertainment systems with just a touch.
The suite is further enhanced by stunning coffered ceilings and floor-to-ceiling windows, providing a sense of spaciousness and freedom. The gourmet kitchen features a gas cooktop, pantry, and modern hood fan, complemented by a custom-made sideboard with wine fridge, beverage fridge, and TV lift. The open-concept living and dining area is highlighted by a two-sided gas fireplace, creating a warm and inviting ambiance.
Beautiful hardwood flooring graces the main living areas, while heated tile flooring adds comfort to the kitchen and master ensuite. Recent upgrades include new carpets in the bedrooms. The king-size master bedroom offers a private retreat with its own fireplace, luxurious spa-like ensuite, and expansive walk-in closet.
Princeton Hall offers 24-hour security/concierge service and an array of amenities, including a cozy front seating area with fireplace, conference room, exercise room with steam room, social room with kitchen-lounge area and terrace access, wine tasting room with temperature-controlled storage lockers, and a convenient underground carwash bay.
The prime Eau Claire location provides easy access to the Bow River, walking/biking pathways, Prince's Island Park, YMCA, market shops, cinemas, fine dining, Plus 15 Skywalk System, LRT, Peace Bridge, Kensington shopping, and Calgary's vibrant city center.
This exceptional condo includes 2 titled parking stalls and a spacious storage room, offering both luxury and convenience in one remarkable package.
Location
Province AB
County Calgary
Area Cal Zone Cc
Zoning DC (pre 1P2007)
Direction NE
Rooms
Other Rooms 1
Interior
Interior Features See Remarks
Heating Fan Coil, In Floor, Natural Gas
Cooling Central Air
Flooring Carpet, Ceramic Tile, Hardwood
Fireplaces Number 2
Fireplaces Type Gas, Living Room, Primary Bedroom, See Remarks, Three-Sided
Appliance Bar Fridge, Built-In Refrigerator, Dishwasher, Dryer, Gas Stove, Microwave, Washer, Window Coverings, Wine Refrigerator
Laundry In Unit, Laundry Room
Exterior
Parking Features Parkade, Titled
Garage Description Parkade, Titled
Community Features Park, Playground
Amenities Available Elevator(s), Fitness Center, Guest Suite
Roof Type Tar/Gravel
Porch Balcony(s)
Exposure NE
Total Parking Spaces 2
Building
Story 14
Architectural Style Apartment
Level or Stories Single Level Unit
Structure Type Brick,Concrete,Stone,Stucco
Others
HOA Fee Include Amenities of HOA/Condo,Cable TV,Caretaker,Common Area Maintenance,Gas,Heat,Insurance,Maintenance Grounds,Reserve Fund Contributions,Security Personnel,Sewer,Snow Removal,Trash,Water
Restrictions None Known
Ownership Private
Pets Allowed Yes
Read Less Info
Want to know what your home might be worth? Contact us for a FREE valuation!

Our team is ready to help you sell your home for the highest possible price ASAP
GET MORE INFORMATION





